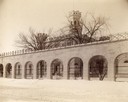
| Date: | 1893 |
|---|---|
| Description: | Exterior view of the Wisconsin State Prison from outside the prison's walls. |

| Date: | 1878 |
|---|---|
| Description: | Mapleside, the home built by Able Dunning in 1853 on what is now University Avenue. It was razed in 1970 to make way for a Burger King restaurant. |
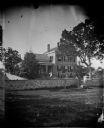
| Date: | 1876 |
|---|---|
| Description: | Mapleside, the home built by Able Dunning in 1853 on what is now University Avenue. It was razed in 1970 to make way for a Burger King restaurant. |
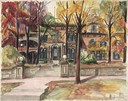
| Date: | 1938 |
|---|---|
| Description: | House built by Julius T. Clark in 1859, which in 1878 became the home of William F. Vilas. |
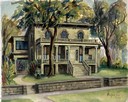
| Date: | 1938 |
|---|---|
| Description: | The Judge James C. Hopkins house built in 1850 at 134 West Wilson Street. |
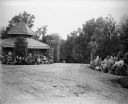
| Date: | 1893 |
|---|---|
| Description: | The gateway to the Ceylon Building's courtyard, from the Columbian Exposition in Chicago. The building was purchased by J.J. Mitchell, moved to Lake Geneva... |

| Date: | |
|---|---|
| Description: | The Pendarvis house, a Cornish home on Shake Rag Street. |

| Date: | 1942 |
|---|---|
| Description: | The Pendarvis home, a restored Cornish miner's home now owned by Robert M. Neal. |

| Date: | 1938 |
|---|---|
| Description: | The Pendarvis (left) and Trelawny (right) homes, before the Trelawny house was restored. Originally the homes were Cornish miner's cottages. |
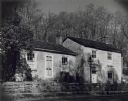
| Date: | 10 1948 |
|---|---|
| Description: | The Pendarvis and Trelawny homes on Shake Rag Street, originally Cornish miner's cottages. |

| Date: | |
|---|---|
| Description: | Row of houses on Charles Street with pedestrians, and a steel mill in the distance. |

| Date: | |
|---|---|
| Description: | View across lawn toward the front and right side of the church which has a field stone foundation and half timber sides. The roof has several gables, and t... |

| Date: | 01 1938 |
|---|---|
| Description: | View of the marketplace in Misurata, Libya. |
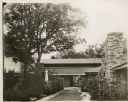
| Date: | 1912 |
|---|---|
| Description: | Taliesin I hayloft as seen from the courtyard. The statue, "Flower in a Crannied Wall," stands on a stone pillar. A cow and a calf can be seen through the ... |
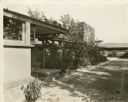
| Date: | 1912 |
|---|---|
| Description: | Taliesin I courtyard showing the trellis, plants, and rubble stone fireplace outside the workroom. The independent apartment entrance is at the left. |
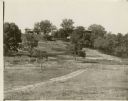
| Date: | 1912 |
|---|---|
| Description: | Pasture, vegetable gardens, and trees on the southeast side of Taliesin I. |
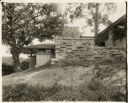
| Date: | 1912 |
|---|---|
| Description: | Taliesin I north elevation of the loggia terrace. The living room chimney and windows are in the background. The terrace walls are made of rubble masonry. |
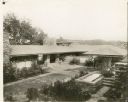
| Date: | 1912 |
|---|---|
| Description: | Taliesin I courtyard from the "brow" of the hill looking toward the entry loggia. A young girl on a horse is talking to a young boy under the porte-cochere... |

| Date: | 1912 |
|---|---|
| Description: | Gardens on the southeast side of Taliesin I. In addition to the vegetables there are foundations in the background supposedly to have been the bases for c... |
If you didn't find the material you searched for, our Library Reference Staff can help.
Call our reference desk at 608-264-6535 or email us at: