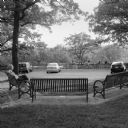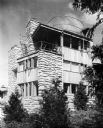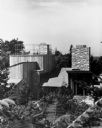
| Date: | |
|---|---|
| Description: | Hand-colored postcard view across water towards the shoreline of Lake Chetek. Along the shoreline is a stone retaining wall and a flight of steps leading f... |

| Date: | |
|---|---|
| Description: | View down side of road towards Penwern Lodge on the other side of the road. There is a stone wall in front of the lodge, and a horse-drawn wagon near the e... |

| Date: | 1957 |
|---|---|
| Description: | Photographic postcard view of Cana Island Lighthouse, built in 1869, located between Moonlight Bay and North Bay, Door County, Wisconsin. |

| Date: | 06 2014 |
|---|---|
| Description: | View of a woman sitting on one of three benches at the Sunset Point Overlook in Hoyt Park. In the background three cars are parked facing the stone wall of... |

| Date: | 1900 |
|---|---|
| Description: | A photograph of a one and one half story stone house with an exposed lower level, mansard roof and three dormers on the exposed side. There is a wooden, tw... |

| Date: | |
|---|---|
| Description: | Ferrotype/tintype of Clara Frances Tyrrell. Three-quarter length portrait, standing, facing halfway to the right, with hands resting on a garden balustrade... |

| Date: | 1939 |
|---|---|
| Description: | View from pier across water towards the Pine Resort, which is a three-story building with screened-in porches on the shore of Egg Harbor. Street lamps line... |

| Date: | 1968 |
|---|---|
| Description: | Color view of The Clearing, a folk art school in Ellison Bay. A stone building and a log building are under a grove of trees. |

| Date: | 1938 |
|---|---|
| Description: | Black and white photographic postcard view of the Ephraim Fire House, which is a stone building with stone turrets and walls. Caption reads: "Fire House, E... |

| Date: | |
|---|---|
| Description: | Color postcard of the Moravian Church, established 1853. It is a large, white wooden building with a steeple over the entrance. |

| Date: | |
|---|---|
| Description: | Hand-colored black and white photographic postcard with an elevated view of the three-story log structure and attached buildings with shrubs in the yard, a... |

| Date: | 02 01 1919 |
|---|---|
| Description: | Exterior view of a damaged church that is missing walls and a roof. Captioned: "Church showing 'the wall which isn't there.' St. Thomas." |

| Date: | 02 01 1919 |
|---|---|
| Description: | View across field towards a group of French soldiers. Caption reads: "The funeral procession of a dead French soldier. Whenever possible, a military burial... |

| Date: | |
|---|---|
| Description: | The William and Majel Kellett House was designed by the architectural firm Keck and Keck as Project #243 in 1940. This photograph shows front of the Kell... |

| Date: | |
|---|---|
| Description: | The William and Majel Kellett House was designed by the architectural firm Keck and Keck as Project #243 in 1940. This photograph shows the front entrance ... |

| Date: | |
|---|---|
| Description: | Dr. Jacob R. Buchbinder House was designed by the architectural firm Keck and Keck as Project #244 in 1939. Jacob Buchbinder was a doctor of medicine in Ch... |

| Date: | |
|---|---|
| Description: | Dr. Jacob R. Buchbinder House was designed by the architectural firm Keck and Keck as Project #244 in 1939. This photograph shows the front of the Buchbind... |

| Date: | |
|---|---|
| Description: | Dr. Jacob R. Buchbinder House was designed by the architectural firm Keck and Keck as Project #244 in 1939. Jacob Buchbinder was a doctor of medicine in Ch... |

| Date: | |
|---|---|
| Description: | Dr. Jacob R. Buchbinder House was designed by the architectural firm Keck and Keck as Project #244 in 1939. This photograph shows the Buchbinder summer hom... |

| Date: | |
|---|---|
| Description: | The Abel and Mildred Fagen House was designed by the architectural firm Keck and Keck as Project #387 in 1948. This photograph of the entry to the house al... |
If you didn't find the material you searched for, our Library Reference Staff can help.
Call our reference desk at 608-264-6535 or email us at: