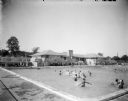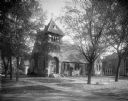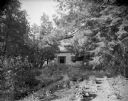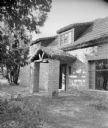
| Date: | 1915 |
|---|---|
| Description: | Hillside Home School designed by Frank Lloyd Wright in 1901 and constructed over the next two years. The school was operated by the architect's family. |

| Date: | 1908 |
|---|---|
| Description: | Three boys posing in front of Hillside Home School. The Hillside Home School was designed by Frank Lloyd Wright in 1901 for his aunts, Jane and Ellen Lloyd... |

| Date: | 1920 |
|---|---|
| Description: | Exterior view of the Baraboo public library. Caption reads: "Public Library, Baraboo, Wis." |

| Date: | 1910 |
|---|---|
| Description: | Exterior view of Hillside Home School. Caption reads: "Main Building, Hillside Home School, Hillside, Wis." |

| Date: | 1910 |
|---|---|
| Description: | Exterior view of Hillside Home School with a bridge in the foreground. |

| Date: | 1915 |
|---|---|
| Description: | Exterior view of the Hillside Home School, designed by Frank Lloyd Wright in 1901 and constructed over the next two years. |

| Date: | 1880 |
|---|---|
| Description: | Exterior view of a mill, with several figures and horse-drawn vehicles located around it. Caption reads: "Sauk City Mills." |

| Date: | 2008 |
|---|---|
| Description: | The Tudor Revival cottage-style station at 137 South Winsted Street and State Highway 23 was constructed in 1926. It features a centered gable above the en... |

| Date: | 1940 |
|---|---|
| Description: | An imposing Tudor style stone and stucco house sits on a large wooded lot. There is a decorative fence and hedge along the driveway. The house was the home... |

| Date: | 1935 |
|---|---|
| Description: | Awnings shade the windows of the three-story stone Richardsonian Romanesque style residence of Al. Ringling. |

| Date: | 1935 |
|---|---|
| Description: | View from across street of stone church with a short, sturdy tower, which sits on a corner lot at 111 Sixth Street. |

| Date: | 1935 |
|---|---|
| Description: | The Tudor Style stone and stucco home of E.P. McFetridge, president of the Island Woolen Mill Company. |

| Date: | 1935 |
|---|---|
| Description: | A parade float decorated with bunting, a large, 48-star American flag, and a mounted elk's head is parked in front of the Baraboo Elks Lodge. The large st... |

| Date: | 1940 |
|---|---|
| Description: | Children play in a large swimming pool with a stone changing house. |

| Date: | 1930 |
|---|---|
| Description: | Trinity Episcopal Church, a stone church at 111 Sixth Street. |

| Date: | 1940 |
|---|---|
| Description: | An exterior view of August Derleth's home, "Place of Hawks," seen from the garden and partially obscured by trees. The house was built in 1940. |

| Date: | 1940 |
|---|---|
| Description: | The entrance to "Place of Hawks," the home of author August Derleth, built in 1940. The stone house is roofed with a kind of thatch. |

| Date: | 1940 |
|---|---|
| Description: | View from across street of a crowd sitting on the porch, lawn and street in front of the Elks Lodge (Al. Ringling house) listening to a speaker standing at... |
If you didn't find the material you searched for, our Library Reference Staff can help.
Call our reference desk at 608-264-6535 or email us at: