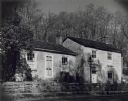
| Date: | 10 1948 |
|---|---|
| Description: | The Pendarvis and Trelawny homes on Shake Rag Street, originally Cornish miner's cottages. |

| Date: | 1925 |
|---|---|
| Description: | Galtier tomb, burial place of Father Lucien Galtier who was chaplain of the parish from 1847 to 1866. |

| Date: | 1946 |
|---|---|
| Description: | Pencil drawing of the Pendarvis and Trelawny Houses. Stone building with six over six windows on two levels, and three entrances. A stone wall runs along t... |
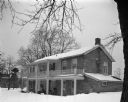
| Date: | 02 03 1949 |
|---|---|
| Description: | Historic stone farmhouse at 901 University Bay Drive, recently renovated by Freda Keys Winterble. The house was named "Keystone" after her family. The far... |

| Date: | |
|---|---|
| Description: | A view of a stable that was used by General George Washington during encampment in the winter of 1777-1778. |
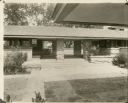
| Date: | 1912 |
|---|---|
| Description: | Taliesin I entry loggia from the porte-cochere. |
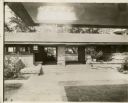
| Date: | 1912 |
|---|---|
| Description: | Taliesin I entry loggia from the porte-cochere. |

| Date: | 1912 |
|---|---|
| Description: | Gardens on the southeast side of Taliesin I. In addition to the vegetables there are foundations in the background supposedly to have been the bases for c... |
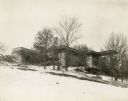
| Date: | 1911 |
|---|---|
| Description: | Southeast elevation of Taliesin I, winter 1911-1912. Construction debris is scattered around the base of the building. |

| Date: | 1912 |
|---|---|
| Description: | Entrance road to Taliesin I on the south east side of the building. |

| Date: | |
|---|---|
| Description: | View of Taliesin courtyard from the roof of the bedroom wing of the residence. In the foreground is the roof of the porte-cochere. The workroom chimney an... |

| Date: | |
|---|---|
| Description: | Elevated view looking northwest into the courtyard of the Taliesin II from the roof of the residence. The reconfigured roof of the studio space as well as ... |

| Date: | |
|---|---|
| Description: | View of the west end of the courtyard in Taliesin II as seen from the residence. Two horses are in the background behind a gate. |

| Date: | 08 1988 |
|---|---|
| Description: | "These unused lime kilns are located at Marblehead." |

| Date: | 06 10 1997 |
|---|---|
| Description: | "A cupola is added to the Historic White Limestone School in Mayville." |
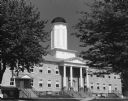
| Date: | 06 10 1997 |
|---|---|
| Description: | "White Limestone School in Mayville." |

| Date: | |
|---|---|
| Description: | Color postcard featuring the redbud tree at Stonefield Village. The smokehouse is on the left. An automobile is parked in the drive. |

| Date: | |
|---|---|
| Description: | Color postcard of the Office at the State Farm and Craft Museum at Stonefield Village. |
If you didn't find the material you searched for, our Library Reference Staff can help.
Call our reference desk at 608-264-6535 or email us at: