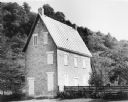
| Date: | |
|---|---|
| Description: | William Henry Brisbane house. The house was built between 1868 and 1869 from locally quarried stone for Dr. Brisbane, a physician and Baptist minister. He ... |

| Date: | 1913 |
|---|---|
| Description: | Elevated view of Taliesin. Taliesin is located in the vicinity of Spring Green. |

| Date: | 1908 |
|---|---|
| Description: | Three boys posing in front of Hillside Home School. The Hillside Home School was designed by Frank Lloyd Wright in 1901 for his aunts, Jane and Ellen Lloyd... |
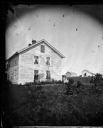
| Date: | 1877 |
|---|---|
| Description: | Three children stand at the corner of the home of the Reverend Abraham Jacobson (1836-1910) and his wife Nicoline Hegg Jacobson. Two adults stand in a tree... |

| Date: | 1911 |
|---|---|
| Description: | Southern elevation of Hillside Home School, designed by Frank Lloyd Wright for his aunts, Jane and Ellen Lloyd Jones. Taliesin is located in the vicinity o... |
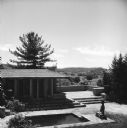
| Date: | |
|---|---|
| Description: | Exterior of Frank Lloyd Wright's bedroom and terrace, looking southeast, at Taliesin, the summer home of Frank Lloyd Wright. Taliesin is located in the vic... |

| Date: | 2004 |
|---|---|
| Description: | This old, historic house is on the Schauer property. Kathy's husband, Steve, is opening a new business called Masterpiece Plumbing. |

| Date: | 2004 |
|---|---|
| Description: | This combination smokehouse and milkhouse are still standing on the Giese property. |

| Date: | 1912 |
|---|---|
| Description: | Gardens on the southeast side of Taliesin I. In addition to the vegetables there are foundations in the background supposedly to have been the bases for c... |
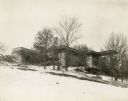
| Date: | 1911 |
|---|---|
| Description: | Southeast elevation of Taliesin I, winter 1911-1912. Construction debris is scattered around the base of the building. |

| Date: | 1912 |
|---|---|
| Description: | Entrance road to Taliesin I on the south east side of the building. |

| Date: | |
|---|---|
| Description: | View of Taliesin courtyard from the roof of the bedroom wing of the residence. In the foreground is the roof of the porte-cochere. The workroom chimney an... |

| Date: | |
|---|---|
| Description: | Elevated view looking northwest into the courtyard of the Taliesin II from the roof of the residence. The reconfigured roof of the studio space as well as ... |

| Date: | 1938 |
|---|---|
| Description: | Wood and stone cabin in the woods with a walk-out basement. |

| Date: | 1938 |
|---|---|
| Description: | View across field overlooking an unidentified farm. On the left is a two-story stone building, possibly the farmhouse. On the right is a barn. Other outbui... |

| Date: | 1904 |
|---|---|
| Description: | View across field of farm on the estate, showing a sheep or horse shed on the left and a cow or horse barn on the right. In the background is a bluff. |
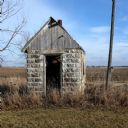
| Date: | 12 25 2014 |
|---|---|
| Description: | An abandoned stone and wood milkhouse sitting in tall grass in a field. Farmhouses and farm buildings are in the distance. |
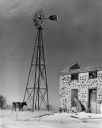
| Date: | 1976 |
|---|---|
| Description: | Deserted farmstead with a cow standing in the snow at the base of a windmill. The wooden portions of the stone farmhouse are deteriorating, and many pieces... |
If you didn't find the material you searched for, our Library Reference Staff can help.
Call our reference desk at 608-264-6535 or email us at: