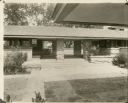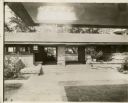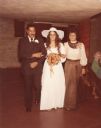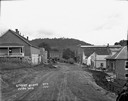
| Date: | 1911 |
|---|---|
| Description: | Southern elevation of Hillside Home School, designed by Frank Lloyd Wright for his aunts, Jane and Ellen Lloyd Jones. Taliesin is located in the vicinity o... |

| Date: | |
|---|---|
| Description: | View of Bell House, the first female seminary, erected in 1745. A brick path leads to the entrance. On the roof is a bell tower and weather vane. |

| Date: | 1936 |
|---|---|
| Description: | An exterior view of Taliesin, the headquarters of the Frank Lloyd Wright organization. |

| Date: | 1912 |
|---|---|
| Description: | Taliesin I entry loggia from the porte-cochere. |

| Date: | 1912 |
|---|---|
| Description: | Taliesin I entry loggia from the porte-cochere. |

| Date: | 1912 |
|---|---|
| Description: | Gardens on the southeast side of Taliesin I. In addition to the vegetables there are foundations in the background supposedly to have been the bases for c... |

| Date: | 1912 |
|---|---|
| Description: | Entrance road to Taliesin I on the south east side of the building. |

| Date: | |
|---|---|
| Description: | View of Taliesin courtyard from the roof of the bedroom wing of the residence. In the foreground is the roof of the porte-cochere. The workroom chimney an... |

| Date: | |
|---|---|
| Description: | Elevated view looking northwest into the courtyard of the Taliesin II from the roof of the residence. The reconfigured roof of the studio space as well as ... |

| Date: | |
|---|---|
| Description: | View of the west end of the courtyard in Taliesin II as seen from the residence. Two horses are in the background behind a gate. |

| Date: | |
|---|---|
| Description: | Southeast elevation of the Storer house designed by architect Frank Lloyd Wright for Dr. John Storer in 1923. |

| Date: | 09 30 1978 |
|---|---|
| Description: | Full-length group portrait of a bride and her mother and father walking towards the center aisle of the First Unitarian Society Meeting House as the ceremo... |

| Date: | 1921 |
|---|---|
| Description: | A view of the central business district. A creamery on the left. A house on the right with a woman in a rocking chair and two children in front. Some men s... |

| Date: | 1918 |
|---|---|
| Description: | View across snow towards a child standing near the United States Army machine gunnery school, which is surrounded by other buildings. The towers and onions... |

| Date: | 1918 |
|---|---|
| Description: | Elevated view of Troitsky prospect in Archangel [Archangelsk], Russia, looking south, showing homes, churches, state buildings, as well as the statue of Pe... |

| Date: | 1918 |
|---|---|
| Description: | A convoy of horse-drawn sleighs traveling on a frozen body of water. In the background is a church and two other large light-colored buildings, as well as ... |

| Date: | 09 1942 |
|---|---|
| Description: | Trucks and an automobile are parked near a large stone clad building with multiple garage bays and large windows. There is a gasoline pump near the buildin... |

| Date: | 1914 |
|---|---|
| Description: | Patriotic Berlin. "Hindenburg's victory, 80,000 Russian prisoners." |
If you didn't find the material you searched for, our Library Reference Staff can help.
Call our reference desk at 608-264-6535 or email us at: