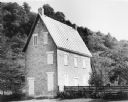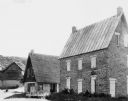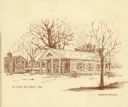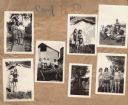
| Date: | |
|---|---|
| Description: | William Henry Brisbane house. The house was built between 1868 and 1869 from locally quarried stone for Dr. Brisbane, a physician and Baptist minister. He ... |

| Date: | |
|---|---|
| Description: | William Henry Brisbane house. The house was built between 1868 and 1869 from locally quarried stone for Dr. Brisbane, a physician and Baptist minister. He ... |

| Date: | 1913 |
|---|---|
| Description: | Elevated view of Taliesin. Taliesin is located in the vicinity of Spring Green. |

| Date: | |
|---|---|
| Description: | Sketch of a residential home. Text reads: "'Little Stone House' 1841". |

| Date: | 1930 |
|---|---|
| Description: | The Cornish homes of Pendarvis and Trelawny on Shake Rag Street. |

| Date: | |
|---|---|
| Description: | The Lafayette House, a modest stone country house, was built by Henry Landis around 1750, and boasts that Lafayette stayed inside while being treated by Dr... |

| Date: | |
|---|---|
| Description: | A view of the engine, with four men posing on it, one in front and three in the back. It is parked in an empty lot, with a house to the left. This struct... |

| Date: | |
|---|---|
| Description: | Side view of the church across a yard with trees and plants. The side of the church has stained glass windows. In the foreground on the right is a wooden s... |

| Date: | |
|---|---|
| Description: | View across lawn toward the facade and right side of the residence of Paul C. Wilson, with a rounded walkway to the right. The stone structure displays som... |

| Date: | |
|---|---|
| Description: | View of Taliesin courtyard from the roof of the bedroom wing of the residence. In the foreground is the roof of the porte-cochere. The workroom chimney an... |

| Date: | |
|---|---|
| Description: | Elevated view looking northwest into the courtyard of the Taliesin II from the roof of the residence. The reconfigured roof of the studio space as well as ... |

| Date: | |
|---|---|
| Description: | View of the west end of the courtyard in Taliesin II as seen from the residence. Two horses are in the background behind a gate. |

| Date: | |
|---|---|
| Description: | View down Mason Street featuring Trinity Methodist Church at the Cedar Street intersection. The Gothic structure was built in 1898. Published by Parish &... |

| Date: | |
|---|---|
| Description: | Southeast elevation of the Storer house designed by architect Frank Lloyd Wright for Dr. John Storer in 1923. |

| Date: | |
|---|---|
| Description: | Exterior of Shadow Brook, the residence of Mr. S.P. Shotter, built by architect H. Neill Wilson in 1893. Published by L.H. Regnier. |

| Date: | |
|---|---|
| Description: | View of Old English, an estate in a valley setting of the late Mr. Andrew Carnegie. Later, the building was used as St. Stanislaus Novitiate. |

| Date: | 1930 |
|---|---|
| Description: | Page from the Tansy Camp Fire Girls album kept by Neighborhood House, with groups of girls posing at the end of a pier, in front of tents, on the remains o... |

| Date: | 1935 |
|---|---|
| Description: | Menu of Cornish pasties and desserts offered by Pendarvis House, a group of restored stone houses built by Cornish settlers in Mineral Point. The cover of ... |

| Date: | |
|---|---|
| Description: | Colorized postcard view of the exterior of the Ringling Mansion. Caption reads: "Mr. Al. Ringling's Residence, Baraboo, Wis." |
If you didn't find the material you searched for, our Library Reference Staff can help.
Call our reference desk at 608-264-6535 or email us at: