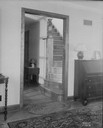
| Date: | 03 04 1937 |
|---|---|
| Description: | Stairway in entrance hall from living room in Coombs house, 212 Lakewood Boulevard. |
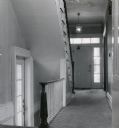
| Date: | 1951 |
|---|---|
| Description: | Interior of the back hall of a house at 524 North Henry Street. |
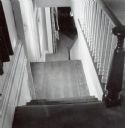
| Date: | 1951 |
|---|---|
| Description: | Interior view of the house at 524 North Henry Street, showing the first floor stairway down to the lower level. |
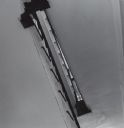
| Date: | 1951 |
|---|---|
| Description: | An interior view of a house at 524 North Henry Street, looking at the second floor through a stairwell. |
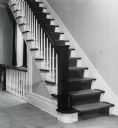
| Date: | 1951 |
|---|---|
| Description: | An interior view of the central staircase of the residence at 524 North Henry Street. |

| Date: | 1952 |
|---|---|
| Description: | The newel post and front stairs of the Herfurth house, 703 East Gorham Street, as seen from the living room or parlor. |

| Date: | 1948 |
|---|---|
| Description: | The entrance hall of Fred and Annie Storer Brown's house (built in 1888), 121 East Gilman Street. |

| Date: | 1905 |
|---|---|
| Description: | Upstairs hall in the Frank Brown home, 28 Langdon Street. |
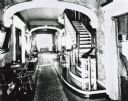
| Date: | 1905 |
|---|---|
| Description: | Downstairs hall in the Frank Brown home, 28 Langdon Street. |
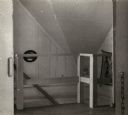
| Date: | 1949 |
|---|---|
| Description: | Doty Loggery, the home of James Duane Doty, built in 1845, with a view of the upper hall and art on the walls. |

| Date: | 1900 |
|---|---|
| Description: | Stereograph of the interior of the Oshkosh Opera House, located on High Street. This opera house was built in 1883 and was renovated in the 1980s. |

| Date: | 1920 |
|---|---|
| Description: | Interior view of the Pierce house at 424 North Pinckney Street. The stairway was built by A.D. Frederickson. The spiral stairway has solid hand-turned rail... |

| Date: | 1951 |
|---|---|
| Description: | Interior view of the Pierce home at 424 North Pinckney Street. Pictured here is the chandelier at the top of the circular staircase within the home. |

| Date: | 1951 |
|---|---|
| Description: | Interior view of a stairwell located within the Pierce residence, 424 North Pinckney Street, also known by the surnames of its other owners: McDonnell, Gar... |

| Date: | 1920 |
|---|---|
| Description: | Hand-turned spiral staircase built by A.D. Frederickson at the Pierce house, at 424 North Pinckney Street, built about 1857. |

| Date: | 1951 |
|---|---|
| Description: | Pierce home, also called the Garnhardt home. Located at 424 North Pinckney Street. The house was built about 1857. |
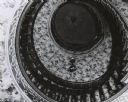
| Date: | 1951 |
|---|---|
| Description: | Circular staircase at the Pierce Home looking up toward the chandelier. The home is located at 424 North Pinckney Street, and was built around 1857. |
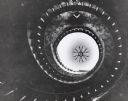
| Date: | 1951 |
|---|---|
| Description: | View from below, looking up at a spiral staircase located within the Pierce Home at 424 North Pinckney Street. |
If you didn't find the material you searched for, our Library Reference Staff can help.
Call our reference desk at 608-264-6535 or email us at: