
| Date: | 04 02 1927 |
|---|---|
| Description: | Interior view from the stage of the auditorium with balcony, at the New Orpheum Theatre at 216 State Street. |

| Date: | 06 02 1927 |
|---|---|
| Description: | An interior view of the Capitol Theatre as it is being built at 211 State Street, as viewed from the stage toward the balcony. |
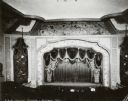
| Date: | 01 23 1928 |
|---|---|
| Description: | View from the back towards the RKO Capitol Theatre stage. |
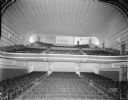
| Date: | 11 17 1936 |
|---|---|
| Description: | Madison Theatre, 111 Monona Avenue. (Martin Luther King Jr. Boulevard). View from the stage of seats on main floor and the balcony, in the Art Deco style. |
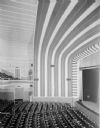
| Date: | 11 17 1936 |
|---|---|
| Description: | Vertical view of Madison Theatre interior of the left side, 111 Monona Avenue. (Martin Luther King Jr, Boulevard.), Art Deco style. |

| Date: | 09 21 1934 |
|---|---|
| Description: | Garrick Theatre, 115 Monona Avenue. (Martin Luther King Jr. Boulevard.) Interior, side view, of the theater being remodeled. |
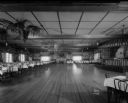
| Date: | 03 25 1931 |
|---|---|
| Description: | Interior of the Chanticleer Ballroom showing bandstand, dance floor and tables. There is a large stone fireplace on the far back wall. Corner of Airport Ro... |

| Date: | 05 20 1930 |
|---|---|
| Description: | Strand Theater interior from the rear, looking towards the stage. 16 E. Mifflin Street. |
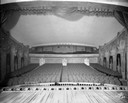
| Date: | 02 11 1930 |
|---|---|
| Description: | Eastwood Theatre auditorium as seen from the stage. Located at 2090 Atwood Avenue. |

| Date: | 01 21 1930 |
|---|---|
| Description: | First Congregational Church dining room, with rows of chairs, and showing a grand piano in front of a stage in the back of the room, at 1609 University Ave... |
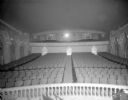
| Date: | 01 15 1930 |
|---|---|
| Description: | View of Eastwood Theatre auditorium, as seen from the stage. Located at 2090 Atwood Avenue. |

| Date: | 01 16 1930 |
|---|---|
| Description: | Interior view of ballroom of Chanticleer Road House. Tables and chairs are set around the large rectangular room. A row of windows is along the right wall.... |

| Date: | 01 06 1930 |
|---|---|
| Description: | Interior view of the Eastwood Theatre auditorium from the right rear. Located at 2090 Atwood Avenue. |
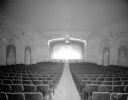
| Date: | 01 06 1930 |
|---|---|
| Description: | View from rear down the center of the auditorium, looking towards the stage. Located at 2090 Atwood Avenue. |
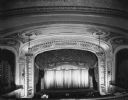
| Date: | 04 07 1927 |
|---|---|
| Description: | Elevated view of the stage at the Orpheum Theater, 216 State Street. A sign on the right side of the stage near the steps reads: "Rubber Tires." |

| Date: | 09 04 1926 |
|---|---|
| Description: | Orpheum Theater construction, 216 State Street, from the interior roof looking down toward the stage. |
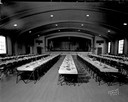
| Date: | 02 23 |
|---|---|
| Description: | Turner Hall with tables set up for a banquet, 21 South Butler Street. View from the doors toward the stage. |
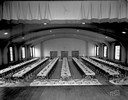
| Date: | 02 23 1947 |
|---|---|
| Description: | Turner Hall with tables set up for a banquet, 21 South Butler Street. View from stage toward front doors. |

| Date: | 1910 |
|---|---|
| Description: | Interior of auditorium with a large open dance floor, a stage in the center background, and seats on the sides with balcony seating. The ceiling has a long... |

| Date: | 2009 |
|---|---|
| Description: | View of Mabel Tainter Memorial Theater stage and auditorium from rear of house. |
If you didn't find the material you searched for, our Library Reference Staff can help.
Call our reference desk at 608-264-6535 or email us at: