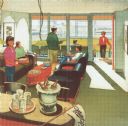
| Date: | 06 30 1950 |
|---|---|
| Description: | Elevated view of construction of new concrete bleachers at the north end of Camp Randall Stadium. |

| Date: | 06 30 1950 |
|---|---|
| Description: | View of the north bleachers at Camp Randall Stadium, with construction started to add additional concrete bleachers on top. |

| Date: | 1996 |
|---|---|
| Description: | Artist's rendering of the outfield view at Miller Park Stadium. |

| Date: | 1996 |
|---|---|
| Description: | Artist's rendering of a suite interior at Miller Park Stadium. |

| Date: | 1996 |
|---|---|
| Description: | Artist's rendering of a suite plan for Miller Park Stadium. |

| Date: | 1996 |
|---|---|
| Description: | Artist's rendering of the home plate elevation at Miller Park Stadium. Depicts exterior of stadium at night. |

| Date: | 1996 |
|---|---|
| Description: | Artist's rendering of the club level concourse at Miller Park Stadium. |

| Date: | 1996 |
|---|---|
| Description: | Artist's rendering of the field level concourse at Miller Park Stadium. |

| Date: | 1996 |
|---|---|
| Description: | Artists rendering of the terrace concourse plan for Miller Park Stadium. |

| Date: | 1996 |
|---|---|
| Description: | Artist's rendering of the club level plan for Miller Park Stadium. |

| Date: | 09 05 1950 |
|---|---|
| Description: | The University of Wisconsin football squad sitting in the stands at Camp Randall stadium for a group portrait. |

| Date: | 1996 |
|---|---|
| Description: | Artist's rendering of the service level plan for Miller Park Stadium. |

| Date: | 1996 |
|---|---|
| Description: | Artist's rendering of the loge level plan for Miller Park Stadium. |

| Date: | 1998 |
|---|---|
| Description: | Lynn Sneary's artistic rendering of an overhead front view of Miller Park Stadium. |

| Date: | 1998 |
|---|---|
| Description: | Lynn Sneary's artistic rendering of an overhead rear view of Miller Park Stadium. |

| Date: | 1998 |
|---|---|
| Description: | Lynn Sneary's artistic rendering of a ground level front view of Miller Park Stadium. |

| Date: | 1998 |
|---|---|
| Description: | Lynn Sneary's artistic rendering of an inside baseball field and scoreboard from spectator's seats of Miller Park Stadium. |

| Date: | 1996 |
|---|---|
| Description: | Artist's rendering of a field level plan for Miller Park Stadium. |

| Date: | 09 23 1950 |
|---|---|
| Description: | University of Wisconsin intra-quad football game, showing halfback Bob Mansfield running with the ball. |

| Date: | 09 30 1950 |
|---|---|
| Description: | Badger Halfback Bob Mansfield makes a first down with help from Guard Bob Kennedy (#67). |
If you didn't find the material you searched for, our Library Reference Staff can help.
Call our reference desk at 608-264-6535 or email us at: