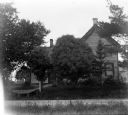
| Date: | 1943 |
|---|---|
| Description: | The Main Hall for St. Norbert College. A cannon is surrounded by shrubs and a lawn in the foreground. |

| Date: | |
|---|---|
| Description: | Exterior view of the William F. Vilas house,at 12 East Gilman Street. |

| Date: | 1909 |
|---|---|
| Description: | E.D. King residence, once a post office, at King's Corners. A wooden walkway with a ramp at the roadside extends from the front door. |

| Date: | 1907 |
|---|---|
| Description: | The Yahara River Parkway, with the old Lapham School at 1436 East Dayton Street at North Thornton visible on the righthand side. |

| Date: | 1885 |
|---|---|
| Description: | Norwegian Octagon church, built in 1852 and torn down about 1891 or 1892. |

| Date: | 08 12 1973 |
|---|---|
| Description: | Exterior view of the old Home Management House at 1300 Linden Drive, on the University of Wisconsin campus. |

| Date: | 11 04 1973 |
|---|---|
| Description: | A house at 314 North Pinckney Street decorated in a shingle style with multiple gables. |

| Date: | 01 13 1974 |
|---|---|
| Description: | Exterior view of a house at 822 Prospect Place built in the Prairie style, featuring masonry and stained wood. |

| Date: | 01 06 1974 |
|---|---|
| Description: | Exterior view of 1130 Shorewood Boulevard, built in 1935 it was known as the "steamboat-round-the-bend" because the second story gives the appearance of a ... |

| Date: | 06 28 1955 |
|---|---|
| Description: | Geneva Johnson sits in the sunroom of her contemporary home at 313 New Castle Way in Maple Bluff. Her home will be featured on a July 14 Tour of Homes spon... |

| Date: | 1965 |
|---|---|
| Description: | The Eugene A. Gilmore house, 120 Ely Place, designed by Frank Lloyd Wright, architect. |

| Date: | |
|---|---|
| Description: | The Gilmore-Weiss home, 120 Ely Place (formerly 143 Prospect Avenue), designed by Frank Lloyd Wright. |

| Date: | 1972 |
|---|---|
| Description: | The Gilmore-Weiss house, 120 Ely Place, designed by Frank Lloyd Wright. |

| Date: | 1960 |
|---|---|
| Description: | A view from the east of the Gilmore-Weiss House, 120 Ely Place, designed by Frank Lloyd Wright. |

| Date: | 1939 |
|---|---|
| Description: | The Gilmore-Weiss home, 120 Ely Place (formerly Prospect Avenue), designed by Frank Lloyd Wright. |
If you didn't find the material you searched for, our Library Reference Staff can help.
Call our reference desk at 608-264-6535 or email us at: