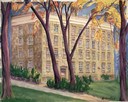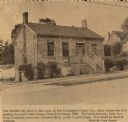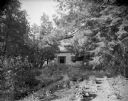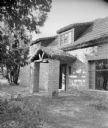
| Date: | 1929 |
|---|---|
| Description: | Exterior of Brown County Court House, with trees lining the sidewalk. |

| Date: | 1939 |
|---|---|
| Description: | South Hall, University of Wisconsin-Madison, designed by John F. Rague, and built in 1855 as the second University building. It was used initially for gene... |

| Date: | 1962 |
|---|---|
| Description: | Governor's Residence, 130 East Gilman Street. The stone building features a porch and wrap around balcony. |

| Date: | 1905 |
|---|---|
| Description: | View across lawn toward the manion. Caption reads: "The Holway Mansion, La Crosse, Wis." |

| Date: | 1935 |
|---|---|
| Description: | Exterior view of Frank Lloyd Wright's residence, Taliesin, from the southeast, emphasizing the broad overhangs and horizontal lines of the structure. Holly... |

| Date: | 1945 |
|---|---|
| Description: | Exterior view of the Derleth residence, home of author August Derleth. |

| Date: | 1966 |
|---|---|
| Description: | House on Grand Avenue, built about 1836. "Few people who drive by this house on Port Washington's Grand Avenue daily realize that it is possibly the city's... |

| Date: | 1946 |
|---|---|
| Description: | Ink drawing of the Governor's Residence, 130 East Gilman Street. The stone building features a porch and wrap around balcony. |

| Date: | 1946 |
|---|---|
| Description: | Pencil drawing of the Pendarvis and Trelawny Houses. Stone building with six over six windows on two levels, and three entrances. A stone wall runs along t... |

| Date: | |
|---|---|
| Description: | A view of the Spanish Mission style city hall from across the street showing the lawn and other buildings in the background. Published by Fisher Brothers. |

| Date: | |
|---|---|
| Description: | Elevated view of a man and young girl relaxing at a natural-spring grotto park. The spring feeds a fountain set into a paved and sunken courtyard with an a... |

| Date: | 1940 |
|---|---|
| Description: | An imposing Tudor style stone and stucco house sits on a large wooded lot. There is a decorative fence and hedge along the driveway. The house was the home... |

| Date: | 1940 |
|---|---|
| Description: | An exterior view of August Derleth's home, "Place of Hawks," seen from the garden and partially obscured by trees. The house was built in 1940. |

| Date: | 1940 |
|---|---|
| Description: | The entrance to "Place of Hawks," the home of author August Derleth, built in 1940. The stone house is roofed with a kind of thatch. |

| Date: | |
|---|---|
| Description: | View toward the front of the church which is vine-covered and has shrbus in front. The facade has steps that lead up to arched main entrance, with multi-pa... |

| Date: | |
|---|---|
| Description: | Side view of the church across a yard with trees and plants. The side of the church has stained glass windows. In the foreground on the right is a wooden s... |

| Date: | |
|---|---|
| Description: | View of Our Lady of Grace Chapel at Saint Thomas Church. A path leads to the entrance of the chapel, a stone structure with an arch, and decorated with pla... |

| Date: | |
|---|---|
| Description: | A walkway leads to the stairs at Carnegie Library's main entrance. The library was built in 1903 after the city received a Carnegie grant. Caption reads: "... |

| Date: | 1936 |
|---|---|
| Description: | An exterior view of Taliesin, the headquarters of the Frank Lloyd Wright organization. |
If you didn't find the material you searched for, our Library Reference Staff can help.
Call our reference desk at 608-264-6535 or email us at: