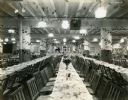
| Date: | 06 26 1933 |
|---|---|
| Description: | Interior of Julian's Delicatessen and Sandwich Shop, 226 State Street, Julius Giller proprietor. |

| Date: | 01 08 1930 |
|---|---|
| Description: | View of foyer from west end; Eastwood theatre, located at 2090 Atwood Avenue. On the right is a staircase and newel post with a statue of Mercury. Text on ... |

| Date: | 1929 |
|---|---|
| Description: | A hall, possibly at the McCormick Works Club House, decorated with vases of flowers, long tables laid with place settings, and chairs set up for a banquet ... |

| Date: | 06 19 1948 |
|---|---|
| Description: | Elevated view of the stage at the University of Wisconsin-Madison Commencement ceremonies in the Field House. |

| Date: | 06 15 1951 |
|---|---|
| Description: | Hundreds of students in cap and gown listen to a Commmencement Day speaker. Honored guests, most in cap and gown, sit on stage. On the far right center is... |

| Date: | 1930 |
|---|---|
| Description: | View of the kitchen at Amalgamated Clothing Workers Cooperative apartments. The narrow room features a checker-tiled floor, a small table and chairs, a flo... |

| Date: | |
|---|---|
| Description: | View down center of the dining room, looking toward the entrance door. The hall leading from the door to the dining room proper has a long carpet running i... |

| Date: | 1900 |
|---|---|
| Description: | A view of the Stone Church interior looking toward the altar and first rows of pews. The altar consists of a raised platform with two chairs, each flanking... |

| Date: | |
|---|---|
| Description: | View of a young girl presenting a crown of flowers to a woman who will place it on the statue of Mary at Holy Family Academy, built in 1909. A pew is in th... |

| Date: | |
|---|---|
| Description: | A view of the chapel altar, made of carved wood. A vase of carnations sits on the right altar gate. The altar itself has a cloth covering the top, with ca... |

| Date: | |
|---|---|
| Description: | Chapel interior, showing the altar and seating areas. The altar has a lacy covering over the top. The back area contains the tabernacle, a crucifix, vases ... |

| Date: | |
|---|---|
| Description: | View of the dining room at Montauk Manor, which opened in 1927 and was designed by Carl Fisher. Large windows line the walls and tables are set with flower... |

| Date: | |
|---|---|
| Description: | A bar and several booths stand inside the Tudor Room at the Arlington Inn. Construction began on the establishment in 1896. |

| Date: | |
|---|---|
| Description: | View down a long hall separated by arches and columns in the lobby of Montauk Manor. The space is furnished with couches, chairs, and a fireplace and a ta... |

| Date: | |
|---|---|
| Description: | Chairs and tables are arranged around a fireplace in a lounge area at Rulueys Inn. A man stands waiting at the reception desk on the right. |

| Date: | 06 19 1953 |
|---|---|
| Description: | Right hand view showing dignitaries, graduates, and crowd gathered for the U.W. graduation ceremony in the University of Wisconsin-Madison Field House. It ... |

| Date: | 1936 |
|---|---|
| Description: | Living room of a northern Wisconsin resort in southwestern Bayfield County, possibly Haagensen's Lodge on Middle Eau Claire Lake. |

| Date: | 1962 |
|---|---|
| Description: | "Mayville High School graduates assemble at Mayville Firemen's Park." |

| Date: | 08 28 1955 |
|---|---|
| Description: | Frank Lloyd Wright visited the First Unitarian Society Meeting House, a building he designed, to be filmed by the Omnibus television program. In addition t... |

| Date: | 08 28 1955 |
|---|---|
| Description: | The Taliesin Fellowship choir singing in the pulpit of the First Unitarian Society Meeting House, a Frank Lloyd Wright design. Wright and the Fellowship ch... |
If you didn't find the material you searched for, our Library Reference Staff can help.
Call our reference desk at 608-264-6535 or email us at: