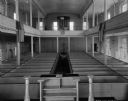
| Date: | |
|---|---|
| Description: | A composite photograph showing two images of Iowa Odd Fellows Orphans' Home. The upper right photograph is a view of the children and adults at the dining ... |

| Date: | 1911 |
|---|---|
| Description: | A view of the interior of the main hall of Pythian Orphans' Home. Caption reads: "Main Hall." |

| Date: | 1911 |
|---|---|
| Description: | A view from the back of a classroom of desks, a globe, and a map of Texas at Pythian Orphans' Home. Caption reads: "Class Room." |

| Date: | 1911 |
|---|---|
| Description: | An interior view of the girls' dormitory of Pythian Orphans' Home. Beds are lined up on both sides of the room, and draped arches lead into more rooms in ... |

| Date: | 1911 |
|---|---|
| Description: | A view of young girls playing with dolls in the nursery of Pythian Orphans' Home. Caption reads: "Nursery Room." |

| Date: | 1910 |
|---|---|
| Description: | Front view of Forest Hill Home. Decorative railings and columns are shown on the country home, and two trees lie in the foreground with a swing, chairs, an... |

| Date: | |
|---|---|
| Description: | A view of the staff at the dining hall of the marine barracks. The staff wears white aprons and prepares to serve food, and tables are set on either side ... |

| Date: | |
|---|---|
| Description: | A view of the social hall and its stage. A special Unity House curtain is pulled across the front of the stage. Chairs are in rows lining the base of the s... |

| Date: | |
|---|---|
| Description: | View down center of the dining room, looking toward the entrance door. The hall leading from the door to the dining room proper has a long carpet running i... |

| Date: | |
|---|---|
| Description: | Elevated view of the Assembly Chamber interior. The desks and speaker's podium are below in the center. Large light fixtures in the ceiling and on the floo... |

| Date: | |
|---|---|
| Description: | A view of the interior, focusing on the judge's chair. The room has many classical decorative details, reminiscent of the Federal Style popular shortly aft... |

| Date: | |
|---|---|
| Description: | View of the interior of the Court Room, taken near the tables in front of the judge's podium, with the jury box on the right. Caption reads: "Court Room No... |

| Date: | |
|---|---|
| Description: | View from stage of the auditorium. Male inmates fill the seats, and a man sits on the stage facing them. Caption reads: "The Auditorium - New York State Re... |

| Date: | |
|---|---|
| Description: | Kitchen workers in the Unity House Kitchen, a large room with long wooden tables and exposed rafters. The workers are lounging around the tables. |

| Date: | |
|---|---|
| Description: | An interior view of First Church showing the pews, pulpit, and upper balcony, which runs the length of both sides. The pulpit has a door flanking each side... |

| Date: | |
|---|---|
| Description: | A view of the church's interior. A pulpit stands on the left, and on the back wall is an altar-like space, with a cross, candles, and a chalice. Hanging on... |

| Date: | |
|---|---|
| Description: | A view of the church's interior. The altar space on the back wall has an architectural feature on the wall that displays Bible verses. To the right is the ... |

| Date: | |
|---|---|
| Description: | An elevated view of the interior, overlooking the seating area, with the altar at the right. The pulpit, clergy seating, and baptismal font are bordered by... |

| Date: | 1928 |
|---|---|
| Description: | A view of the interior, taken from the altar, looking out to the seating area. U.S. flags hang from the mezzanine seating area, which also houses the organ... |

| Date: | 1900 |
|---|---|
| Description: | A view of the Stone Church interior looking toward the altar and first rows of pews. The altar consists of a raised platform with two chairs, each flanking... |
If you didn't find the material you searched for, our Library Reference Staff can help.
Call our reference desk at 608-264-6535 or email us at: