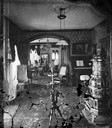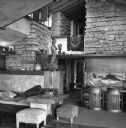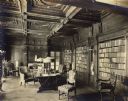
| Date: | 04 05 1927 |
|---|---|
| Description: | Foyer near the entrance showing staircase of the Orpheum Theatre at 216 State Street. |

| Date: | 1880 |
|---|---|
| Description: | The Historical Society's early library and painting collections on display in the third Wisconsin State Capitol. This photograph was taken about 1880 befor... |

| Date: | 1873 |
|---|---|
| Description: | A room with a pump organ, stove, rocking chair, tier table, two paintings and a low hanging light fixture. A "Home, Sweet, Home" sign is hanging above the ... |

| Date: | 1879 |
|---|---|
| Description: | The interior of the Ole Bull Residence at 130 East Gilman Street, featuring good views of Victorian furniture, carpeting, lamps (including a crystal chande... |

| Date: | 1895 |
|---|---|
| Description: | An interior view of the Ada Meinhardt residence. There is an elaborate stairway with several musical instruments displayed below. |

| Date: | |
|---|---|
| Description: | Interior view of the Mabel Tainter Memorial Library. The library opened in 1891 and was funded by a $95,000 gift from Captain & Mrs. A. Tainter. Dominating... |

| Date: | 08 1957 |
|---|---|
| Description: | The living room at Taliesin, the Wisconsin home of Frank Lloyd Wright, looking towards the dining room and entrance hallway. Taliesin is located in the vic... |

| Date: | 1910 |
|---|---|
| Description: | Interior view of the library at Wadsworth Hall. There is one large table with two lamps and several mismatched chairs. Sculptures and houseplants also deco... |

| Date: | |
|---|---|
| Description: | Interior view of Monticello, home of Thomas Jefferson. This view of the parlor displays Greek architectural decor and features a chandelier, large mirrors,... |

| Date: | |
|---|---|
| Description: | Foyer of the Hermitage, home of Andrew Jackson, featuring bucolic murals, a curving staircase, ornate couches and sculptures. |

| Date: | |
|---|---|
| Description: | Interior view of a drawing room in the Hermitage, home of Andrew Jackson, featuring chandeliers, a harpsichord and ornately carved furniture. |

| Date: | |
|---|---|
| Description: | Interior view of the Dutch room of the Van Cortlandt house, featuring a fireplace, two ornately carved cradles, a wall clock, table, an open chest, polishe... |

| Date: | |
|---|---|
| Description: | Interior view of a dining room featuring table with a small sculpture in the center, rustic chairs, a screened in fireplace, decorative vases, flower arran... |

| Date: | |
|---|---|
| Description: | Interior view of the reception hall at Ladywood School. Features a fireplace in the foreground, a sitting area near the window in the back, extensive wood ... |

| Date: | |
|---|---|
| Description: | Interior view of sitting room with a tall ceiling. The room is decorated in art deco style with a light fixture, upholstered chairs, patterned carpet, patt... |

| Date: | |
|---|---|
| Description: | View of the central hall at Villa Louis. The hall is decorated with sculptures, paintings and other decorative items. There is a stairway at left. |

| Date: | |
|---|---|
| Description: | A view of the chapel altar, made of carved wood. A vase of carnations sits on the right altar gate. The altar itself has a cloth covering the top, with ca... |

| Date: | |
|---|---|
| Description: | Chapel interior, showing the altar and seating areas. The altar has a lacy covering over the top. The back area contains the tabernacle, a crucifix, vases ... |

| Date: | |
|---|---|
| Description: | View down aisle toward the altar, with the pews decorated with evergreen trees and shrubbery. The ceiling has low relief moldings in a abstract pattern. Th... |
If you didn't find the material you searched for, our Library Reference Staff can help.
Call our reference desk at 608-264-6535 or email us at: