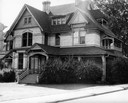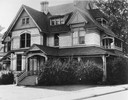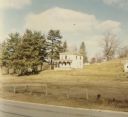
| Date: | 05 16 1973 |
|---|---|
| Description: | Front view of the La Pointe Town Hall on Madeline Island. |

| Date: | 1974 |
|---|---|
| Description: | "Hearthstone," a house built in 1880-1882 by paper mill owner Henry J. Rogers, was the first residence electrified from a centrally located hydroelectric p... |

| Date: | 1976 |
|---|---|
| Description: | Reverend Jakob Aall Ottesen with his family and guests on front porch heavy with vines. |

| Date: | 1974 |
|---|---|
| Description: | Front view of historic house in the summertime. |

| Date: | 1972 |
|---|---|
| Description: | The rear porch wing of the Bradley house, following a fire on March 17. |

| Date: | 1972 |
|---|---|
| Description: | The interior back porch doors of the Bradley House after the fire of March 17. |

| Date: | 06 26 1971 |
|---|---|
| Description: | Exterior view of a classically-proportioned house, owned by Jerome Mullins, off Lake Mendota at 844 Prospect Place. |

| Date: | 10 03 1971 |
|---|---|
| Description: | Exterior of the Ted Thomas house at 1028 Sherman Avenue which shows terra cotta window details. |

| Date: | 03 19 1972 |
|---|---|
| Description: | Exterior view of a house at 702 West Olin Avenue. It was built in either 1904 or 1890. Currently many of the architectural details have been removed, but i... |

| Date: | 04 16 1972 |
|---|---|
| Description: | Exterior view of the Curtiss House at 1102 Spaight Street, which features a turret. The "Curtiss House" (named after the family which built it) is typical ... |

| Date: | 07 22 1973 |
|---|---|
| Description: | Exterior view of the Italianate-style house, 401 North Carroll Street, built for Daniel Tenney in 1863 and owned by Breese Stevens. |

| Date: | 11 04 1973 |
|---|---|
| Description: | A house at 314 North Pinckney Street decorated in a shingle style with multiple gables. |

| Date: | 01 13 1974 |
|---|---|
| Description: | Exterior view of a house at 822 Prospect Place built in the Prairie style, featuring masonry and stained wood. |

| Date: | 01 20 1974 |
|---|---|
| Description: | A brick porch with skylights in a building at 818 North Prospect Place. |

| Date: | 07 27 1975 |
|---|---|
| Description: | Classical and Mediterranean design elements are seen in this porch on an apartment building at 29 Langdon Street. Doric columns support an arched entrance. |

| Date: | 08 10 1975 |
|---|---|
| Description: | Scalloped design shingles decorate the roof, gable and pediment over the porch of this house at 305 North Livingston Street. |

| Date: | 01 04 1976 |
|---|---|
| Description: | Decorative, unique column tops, or capitals, on columns supporting a porch on a house at 912-914 Jenifer Street, designed by architect Lew Porter. |

| Date: | 12 12 1976 |
|---|---|
| Description: | Exterior view of the Keystone House, 901 University Bay Drive, which was built of stone and timber in 1853 by Squire William Pethrick. The Wisconsin Alumni... |

| Date: | 12 1971 |
|---|---|
| Description: | An abandoned farm house located on Highway 39 between Linden and Mineral Point. |

| Date: | 1973 |
|---|---|
| Description: | A depiction of the Breese Stevens house at 401 North Carroll Street. Located in the Mansion Hill neighborhood, the house was built in 1863. |
If you didn't find the material you searched for, our Library Reference Staff can help.
Call our reference desk at 608-264-6535 or email us at: