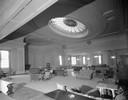
| Date: | 09 28 1928 |
|---|---|
| Description: | University of Wisconsin-Madison Memorial Union interior ballroom with skylight (Great Hall). |

| Date: | 04 02 1927 |
|---|---|
| Description: | Interior view from the stage of the auditorium with balcony, at the New Orpheum Theatre at 216 State Street. |
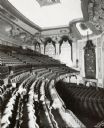
| Date: | 01 23 1928 |
|---|---|
| Description: | Interior view of the Capitol Theatre balcony in the auditorium. |
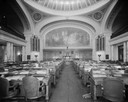
| Date: | 02 04 1945 |
|---|---|
| Description: | Interior view of the Assembly Chamber at the Wisconsin State Capitol, with seating for legislators, featuring the Edward Blashfield mural: "The State of Wi... |
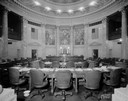
| Date: | 02 04 1945 |
|---|---|
| Description: | Wisconsin State Capitol Senate chamber showing seating for senators, and a three-panel mural: "The Marriage of the Atlantic and Pacific" by Kenyon Cox. |
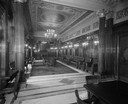
| Date: | 02 04 1945 |
|---|---|
| Description: | Senate Parlor in the Wisconsin State Capitol, showing elaborate decorations and furniture. |

| Date: | 09 21 1934 |
|---|---|
| Description: | Garrick Theater lobby, 115 Monona Avenue. (Martin Luther King, Jr. Boulevard.) in the process of being remodeled. |

| Date: | 09 21 1934 |
|---|---|
| Description: | Garrick Theatre, 115 Monona Avenue. (Martin Luther King Jr. Boulevard.) Interior, side view, of the theater being remodeled. |
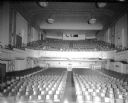
| Date: | 09 18 1931 |
|---|---|
| Description: | Interior of Parkway Theater from the stage. 6-10 W. Mifflin Street. |
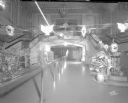
| Date: | 10 29 1930 |
|---|---|
| Description: | Halloween decorations in the lobby of the Orpheum Theater. |
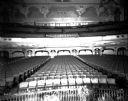
| Date: | 06 14 1930 |
|---|---|
| Description: | View of Capitol Theatre auditorium from the stage, 209 State Street. |

| Date: | 05 20 1930 |
|---|---|
| Description: | Strand Theater interior from the rear, looking towards the stage. 16 E. Mifflin Street. |

| Date: | 02 11 1930 |
|---|---|
| Description: | Eastwood Theatre, 2090 Atwood Avenue, showing the organ grill detail above rows of seating. |
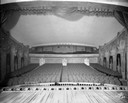
| Date: | 02 11 1930 |
|---|---|
| Description: | Eastwood Theatre auditorium as seen from the stage. Located at 2090 Atwood Avenue. |
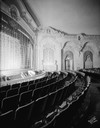
| Date: | 01 30 1930 |
|---|---|
| Description: | View of the Eastwood Theater proscenium arch, grills, orchestra pit, and front few rows of seating, with decorative detail along the side of the auditorium... |
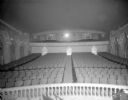
| Date: | 01 15 1930 |
|---|---|
| Description: | View of Eastwood Theatre auditorium, as seen from the stage. Located at 2090 Atwood Avenue. |
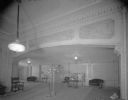
| Date: | 01 30 1930 |
|---|---|
| Description: | Eastwood Theatre entrance lobby. |
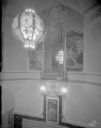
| Date: | 01 30 1930 |
|---|---|
| Description: | Elevated view of the Eastwood Theatre entrance lobby, showing details in the tower, including a large chandelier, and mirrored faux window, murals on the w... |

| Date: | 01 06 1930 |
|---|---|
| Description: | Interior view of the Eastwood Theatre auditorium from the right rear. Located at 2090 Atwood Avenue. |
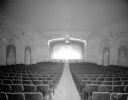
| Date: | 01 06 1930 |
|---|---|
| Description: | View from rear down the center of the auditorium, looking towards the stage. Located at 2090 Atwood Avenue. |
If you didn't find the material you searched for, our Library Reference Staff can help.
Call our reference desk at 608-264-6535 or email us at: