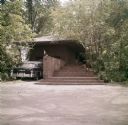
| Date: | 08 1963 |
|---|---|
| Description: | Exterior of the of the Malcolm E. Willey residence showing the entrance steps and a portion of the carport. A black car is parked in front of the carport.... |
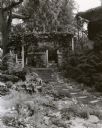
| Date: | 07 03 1934 |
|---|---|
| Description: | The garden stairs of the Lucien M. and Mary E. Vilas Hanks residence, 525 Wisconsin Avenue. |

| Date: | 1935 |
|---|---|
| Description: | The front door of the Harris cottage. |

| Date: | |
|---|---|
| Description: | Lobby and steps in the interior of the Imperial Hotel, Tokyo, Japan, designed by architect Frank Lloyd Wright. |
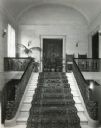
| Date: | 01 1929 |
|---|---|
| Description: | Front entrance hall at Cyrus McCormick, Jr.'s residence at 50 East Huron Street, with marble stairs and Cael stone walls. The view is from the ground floor... |
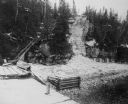
| Date: | |
|---|---|
| Description: | The stairs and dock at the lighthouse on Rock Island. |

| Date: | 1909 |
|---|---|
| Description: | Stone Stairway. At the top there is a decorative balcony overlooking the stairway, and part of a building can be seen. Caption reads: "Stone Stairway, Lake... |

| Date: | 1908 |
|---|---|
| Description: | Exterior of building including stairs and landscaped front entrance of the University of Wisconsin-Madison College of Agriculture. |

| Date: | 1903 |
|---|---|
| Description: | View up stairway to landscaped main entrance at the University of Wisconsin-Madison College of Agriculture. |

| Date: | 1908 |
|---|---|
| Description: | Exterior view of landscaped stairway entrance to the University of Wisconsin-Madison College of Agriculture. |

| Date: | 1920 |
|---|---|
| Description: | Exterior of Barnard Hall building on University of Wisconsin-Madison campus. It features a flight of steps up to the entrance which is flanked by a stone r... |

| Date: | 1930 |
|---|---|
| Description: | Exterior of Barnard Hall building on University of Wisconsin-Madison campus. It features a flight of steps up to the entrance which is flanked by a stone r... |

| Date: | 1920 |
|---|---|
| Description: | Columned side entrance, with flight of steps flanked by bushes, of Bascom Hall (formerly Main Hall) on the University of Wisconsin-Madison campus. Vines ar... |

| Date: | 1930 |
|---|---|
| Description: | Southeast side entrance of Bascom Hall (formerly Main Hall) on the University of Wisconsin-Madison campus. |
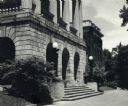
| Date: | 1940 |
|---|---|
| Description: | Exterior of entrance to Bascom Hall (formerly Main Hall) on the University of Wisconsin-Madison campus. |
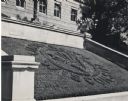
| Date: | 1948 |
|---|---|
| Description: | Emblem design in plants, in front of the hall on the University of Wisconsin-Madison campus. |

| Date: | 1958 |
|---|---|
| Description: | Exterior of main entrance of Memorial Union on the University of Wisconsin-Madison campus. |

| Date: | 1929 |
|---|---|
| Description: | A production still for the Fox Hearst film "Romance of the Reaper" showing the front steps of the McCormick family home. The film was produced by Internati... |

| Date: | 1935 |
|---|---|
| Description: | Staircase off of a showroom at International Harvester's branch house at Breslau, Germany. Ironwork over the staircase includes an IH logo. A woman, seen t... |
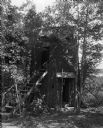
| Date: | 1910 |
|---|---|
| Description: | Exterior of bark-clad cabin near Devil's Lake. The cabin has wooden steps leading up to the second floor and is surrounded by trees. The lake can be seen i... |
If you didn't find the material you searched for, our Library Reference Staff can help.
Call our reference desk at 608-264-6535 or email us at: