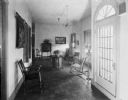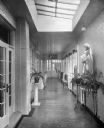
| Date: | 12 28 1929 |
|---|---|
| Description: | Main foyer of the new Eastwood Theatre at 2090 Atwood Avenue. |

| Date: | 1915 |
|---|---|
| Description: | A view of a piano, chairs, a table, and a fireplace in the ladies parlor of the Elks Club, founded in 1868. An open window shows a street scene and a home.... |

| Date: | 1920 |
|---|---|
| Description: | A view of chairs and a table with flowers and papers in the gentlemen's lounging room of the Elks Club, founded in 1868. Caption reads: "Gentlemen's Loungi... |

| Date: | |
|---|---|
| Description: | Interior view of the lobby, with three wicker chairs sitting in a row in the foreground, and a large room behind it that includes the front desk and numero... |

| Date: | |
|---|---|
| Description: | Interior view of the Union Station Barber Shop with a number of men seated in chairs with barbers standing behind them. Plants and light fixtures are suspe... |

| Date: | |
|---|---|
| Description: | Interior view of a sitting room at Saint Mary's Sanatorium, founded in 1880 by Bishop Salpointe. The room holds chairs and a table, and a door with a fan w... |

| Date: | |
|---|---|
| Description: | View of the roof garden at the Central Club for Nurses, completed in 1916 by architects Parish and Schroeder. The Central Club for Nurses was built for the... |

| Date: | |
|---|---|
| Description: | View looking down aisle toward the altar. The columns that run the length of the aisle have light fixtures and are decorated with garland. The sanctuary c... |

| Date: | 1920 |
|---|---|
| Description: | Interior of a small library at Saint Joseph's Academy of Maine, opened in 1912. Chairs are gathered around a table near bookcases. In the room are religiou... |

| Date: | |
|---|---|
| Description: | Interior of the library at Washington Irving High School, built in 1913 and designed b C.B.J. Snyder. Students study at tables and take books from the shel... |

| Date: | |
|---|---|
| Description: | Interior of the library at Amalgamated Clothing Workers' Cooperative Village, designed by the architects Springsteen & Goldhammer and completed in 1930. Ta... |

| Date: | |
|---|---|
| Description: | A view of the auditorium at Seton Hill College, looking towards the stage from behind rows of wooden seats. The stage is set with a piano and potted plants... |

| Date: | |
|---|---|
| Description: | A view of the parlor's fireplace and mantle, with cabinets standing on either side. A statue of the Virgin sits in the mantle along with candlesticks. Deco... |

| Date: | |
|---|---|
| Description: | A view of the classroom hallway at Our Lady of Wisdom Academy, brightly lit by large windows and skylights. Potted plants on stands line the hallway, and ... |

| Date: | |
|---|---|
| Description: | A view of the parlor at Sacred Heart Academy. The room is furnished with a small table which holds a potted plant and Bible. Lining the walls are upholster... |

| Date: | |
|---|---|
| Description: | Interior of the Flemish Dining Room at the Elton Hotel, built in 1905. Decorative lighting surrounds a domed skylight, and below, tables are set for a meal... |

| Date: | |
|---|---|
| Description: | Interior of a dining room at Greenbrier Hotel, built in 1913. View from behind drapes and plants in plant stands toward tables and chairs which fill the ro... |

| Date: | |
|---|---|
| Description: | Interior of a nightclub. The room features tables and chairs and is decorated with elaborate drapery, lighting and potted trees. |

| Date: | |
|---|---|
| Description: | Interior of The Greenery. The restaurant holds tables and chairs, and the dining room is surrounded by windows. |

| Date: | |
|---|---|
| Description: | Interior of a boardwalk restaurant. The room features cafeteria style decor with many tables and booths. |
If you didn't find the material you searched for, our Library Reference Staff can help.
Call our reference desk at 608-264-6535 or email us at: