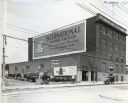
| Date: | 1924 |
|---|---|
| Description: | Unexecuted design by Frank Lloyd Wright of Nakoma Country Club, for which the architect received a fee of $5,000. |

| Date: | 10 23 1923 |
|---|---|
| Description: | Men working on the concrete chutes and elevated trestle. Iron reinforcing bars protrude from the forms. |

| Date: | 1929 |
|---|---|
| Description: | A drawing of a State Office Building as originally proposed. |

| Date: | 1929 |
|---|---|
| Description: | The state architect, Arthur Peabody's drawing of the proposed building plans of a State Office Building. |

| Date: | 1929 |
|---|---|
| Description: | State architect, Arthur Peabody's rendition of the State Office Building at 1 West Wilson Street. |

| Date: | 1925 |
|---|---|
| Description: | Elevated view north along Clark Street with pedestrians, street cars, trucks and automobiles. Lincoln Park is on the right; the Belden Stratford Hotel is o... |

| Date: | 11 05 1924 |
|---|---|
| Description: | Automobile and trucks are parked alongside the International Harvester branch building in Albany. A sign painted on the upper side of the building reads, "... |
If you didn't find the material you searched for, our Library Reference Staff can help.
Call our reference desk at 608-264-6535 or email us at: