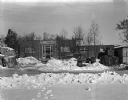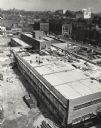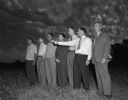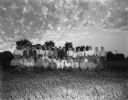
| Date: | 01 09 1913 |
|---|---|
| Description: | Men are standing in the completed draft tubes after removal of the steel forms. |

| Date: | 06 13 1913 |
|---|---|
| Description: | A view, from the west, of the quarry on Blackhawk Bluff. Gravel from the quarry was used in concrete for the construction of the power plant and dam. |

| Date: | 07 02 1913 |
|---|---|
| Description: | Workers pause while installing a maze of conduit for the switchboard in the power house. The construction camp is to the left. |

| Date: | 11 01 1913 |
|---|---|
| Description: | Wooden forms are in place for construction of the walls of the lock at the Prairie du Sac dam. The newly constructed power house is on the left. |

| Date: | 12 20 1947 |
|---|---|
| Description: | Exterior view of the new building for radio station WIBA under construction. There are piles of snow and building supplies around an entrance. |

| Date: | 1932 |
|---|---|
| Description: | Two men stand at the construction site for International Harvester's exhibit building at the "A Century of Progress" world's fair in Chicago. |

| Date: | 1932 |
|---|---|
| Description: | Interior view of the partially completed International Harvester exhibit building for the "A Century of Progress" world's fair in Chicago. |

| Date: | 1930 |
|---|---|
| Description: | A chalk rendering of the proposed State Office Building by State Architect, Arthur Peabody. The Wisconsin State Capitol is visible in the background. |

| Date: | 1929 |
|---|---|
| Description: | A drawing of a State Office Building as originally proposed. |

| Date: | 1929 |
|---|---|
| Description: | The state architect, Arthur Peabody's drawing of the proposed building plans of a State Office Building. |

| Date: | 1929 |
|---|---|
| Description: | State architect, Arthur Peabody's rendition of the State Office Building at 1 West Wilson Street. |

| Date: | 1905 |
|---|---|
| Description: | A drawing by State Architect, Arthur Peabody, depicting the proposed State Street facade of the University Club building. |

| Date: | 05 28 1911 |
|---|---|
| Description: | Men posing on a barge carrying a steam powered pile driver at work on the coffer dam for the construction of the powerhouse. Caption reads: "Driving Sheet ... |

| Date: | 03 1953 |
|---|---|
| Description: | Elevated view of construction of the new building, at Sixth Street and Highland Avenue. The downtown can be seen in the background, including the Schlitz c... |

| Date: | 08 17 1948 |
|---|---|
| Description: | Members of the West Side Business Men's Association shown as they met for the first time at the future site of their new clubhouse and community center on ... |

| Date: | 08 17 1948 |
|---|---|
| Description: | Group portrait of members of the West Side Business Men's Association at the site of their future clubhouse on Odana Road. |

| Date: | 08 23 1948 |
|---|---|
| Description: | City manager Leonard G. Howell, breaking the ground with a shovel, at the ground-breaking ceremony for the new Naval Reserve training center in Kendall Fie... |

| Date: | 11 17 1948 |
|---|---|
| Description: | Construction scene of the Canada Dry Bottling Company building at 3396 University Avenue. Frenchy's restaurant is in the background. |

| Date: | 09 1971 |
|---|---|
| Description: | Poster for an exhibition featuring Paolo Soleri, a visual artist interested in "arcology" (an intersection of archaeology and ecology), at the Madison Art ... |

| Date: | 1916 |
|---|---|
| Description: | University of Wisconsin-Madison bleachers at Camp Randall Field undergoing weight test for proper load. They should support 6900 pounds per girder with max... |
If you didn't find the material you searched for, our Library Reference Staff can help.
Call our reference desk at 608-264-6535 or email us at: