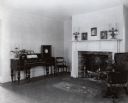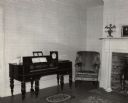
| Date: | 1932 |
|---|---|
| Description: | The Indian Agency House near the site of Fort Winnebago. Interior view of the parlor. The house served as residence for John and Juliette Kinzie after 1829... |

| Date: | 1932 |
|---|---|
| Description: | Indian Agency House, near the site of Fort Winnebago. This is an interior view of the parlor. |

| Date: | 1932 |
|---|---|
| Description: | Indian Agency House near the site of Fort Winnebago. Interior view of the parlor. |

| Date: | 1940 |
|---|---|
| Description: | An interior view of the parlor in the Indian Agency house. |

| Date: | 06 1938 |
|---|---|
| Description: | View of the parlor with a Nunns and Clark piano, identical to the one owned by Juliette Kinzie when she resided in the house between 1830-1833. |

| Date: | |
|---|---|
| Description: | View of the central hall at Villa Louis. The hall is decorated with sculptures, paintings and other decorative items. There is a stairway at left. |

| Date: | 1948 |
|---|---|
| Description: | Colorized postcard of a bedroom with a built-in bed with bed curtains, two chairs and a table. A large painting decorates the wall. Text below reads "Littl... |

| Date: | 1948 |
|---|---|
| Description: | Colorized postcard of the main living area of a Norwegian dwelling at Little Norway showing a fireplace, cradle and spinning wheel. Pictures and household ... |

| Date: | 07 20 1950 |
|---|---|
| Description: | Photographic postcard of the main living area of a Norwegian dwelling at Little Norway showing a cradle, chairs, trunks, dresser and a built-in bed with cu... |

| Date: | 1936 |
|---|---|
| Description: | Interior view of a sitting room at Trelawny House, with period chairs, a bookcase and a painting of sheep above the fireplace. |

| Date: | 1936 |
|---|---|
| Description: | An interior view of a room in Pendarvis House. To the right of the fireplace is a dresser in the corner. On the left of the fireplace is a drop-leaf table.... |

| Date: | 1936 |
|---|---|
| Description: | Room on the second floor in Polperro House. In the center is a stairwell up to the next floor, a bookshelf in the right corner, and a portrait of a man abo... |
If you didn't find the material you searched for, our Library Reference Staff can help.
Call our reference desk at 608-264-6535 or email us at: