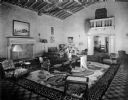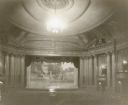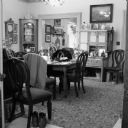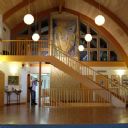
| Date: | |
|---|---|
| Description: | A view of the Hotel Vendome's music room. The room has a piano, tables, lamps and chairs. Built in 1871 and massively expanded in 1881, the Vendome was a l... |

| Date: | |
|---|---|
| Description: | A view of the main rooms of the Boxwood Manor. On the left is a flower arrangement on a table in front a large mirror. |

| Date: | 1920 |
|---|---|
| Description: | A view of the living room at the Switzer Foundation for Girls, with all chairs upholstered in matching floral fabric. Most of the chairs and sofas circle t... |

| Date: | |
|---|---|
| Description: | View of the lounge of the Westward-Ho Hotel. The room features a decorative arch doorway on the right, a fireplace, patterned flooring, furniture, and artw... |

| Date: | |
|---|---|
| Description: | View of Y.W.C.A. (West 137th St.) reception lobby. View features a fireplace with artwork overhead, arched windows on both sides of the room, mirrors and a... |

| Date: | |
|---|---|
| Description: | View of an elaborate dining room. View features a long rectangular table surrounded by chairs, two other tables with chairs in the background, a fireplace ... |

| Date: | |
|---|---|
| Description: | View of the Model Room at the Belle Harbor Yacht Club. View features a table and chairs, a fireplace on the right, chairs and furniture, several chandelier... |

| Date: | |
|---|---|
| Description: | Interior of the reception room at Saint Clara Academy. Founded by Father Samuel Mazzuchelli and built in 1852, the academy's reception room features religi... |

| Date: | |
|---|---|
| Description: | Interior view of Washington's Headquarters, built by Jacob Ford, Jr. in 1774. The living area stands in the foreground, and the rifle display room can be ... |

| Date: | 1925 |
|---|---|
| Description: | Interior view of the Al. Ringling Theatre highlighting the elaborate woodwork, central chandelier, and stage curtain, which features the painting "Serenade... |

| Date: | |
|---|---|
| Description: | Interior of the refectory at the oldest house in St. Augustine. On the right is a woman wearing a necklace of large, dark beads praying on a prie dieu (Fre... |

| Date: | 04 2014 |
|---|---|
| Description: | Interior view of a dining room full of knickknacks, furniture, clocks, a hutch and a cabinet. Coats are hanging on the back of the wooden chairs at the woo... |

| Date: | 06 28 2015 |
|---|---|
| Description: | Indoor view of the Michael Fields Agricultural Institute. The room is arched, and has large windows on the second floor balcony, with a cloth painting hang... |

| Date: | |
|---|---|
| Description: | Interior of Carl A. Johnson residence, showing ornate study room with upholstered furniture (arm chair, side chair, end table and bookcase), handwoven carp... |
If you didn't find the material you searched for, our Library Reference Staff can help.
Call our reference desk at 608-264-6535 or email us at: