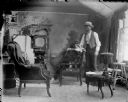
| Date: | |
|---|---|
| Description: | Man petting dog, who is sitting on a chair, inside the photographic studio. There is a large studio camera on the left, several pieces of studio furniture,... |
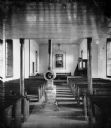
| Date: | 1876 |
|---|---|
| Description: | View of the interior of a small Lutheran church. A wood-burning stove is in the aisle between the pews, and a painting is hanging above the altar. |
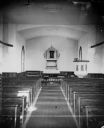
| Date: | 1871 |
|---|---|
| Description: | View of the interior of the Norwegian-American Lodi Church, looking up the aisle and towards the Acanthus design altar, which is surrounded by a wooden rai... |

| Date: | 1911 |
|---|---|
| Description: | Draftsmen working at drafting tables in the workroom at Taliesin, the home of Frank Lloyd Wright. A painting by George Neidecken is in the background on th... |

| Date: | 1911 |
|---|---|
| Description: | Bedroom off the end of the workroom with bunk beds on each side framing a built-in dresser stacked with books. A t-square, and a painting by George Niedeck... |

| Date: | 1911 |
|---|---|
| Description: | Bedroom with bunk beds at Taliesin, the summer home of Frank Lloyd Wright. A t-square and a painting by George Niederen are hanging on the back wall above ... |

| Date: | 1911 |
|---|---|
| Description: | Fireplace possibly designed by Frank Lloyd Wright. Taliesin is located in the vicinity of Spring Green, Wisconsin. |

| Date: | 1883 |
|---|---|
| Description: | The Oshkosh Grand Opera House. This is the interior elevated view showing the curtain painted by Louis Kindt of Kenosha, which depicts a scene from Goethe'... |
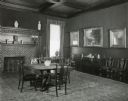
| Date: | 01 1929 |
|---|---|
| Description: | The southeast corner of the dining room at Cyrus McCormick, Jr.'s residence at 50 East Huron Street. According to the original caption, the paintings on th... |

| Date: | |
|---|---|
| Description: | Interior view of the William F. Vilas house, showing the library after remodeling. |

| Date: | 07 10 1948 |
|---|---|
| Description: | Large group of men in Wisconsin Governor's conference room at the Wisconsin State Capitol. (Possibly group of National Guardian Life insurance agents from ... |

| Date: | 1945 |
|---|---|
| Description: | A privately built and decorated chapel in the Norwegian style. |
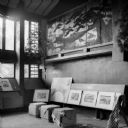
| Date: | |
|---|---|
| Description: | Art work, including Japanese prints, at Taliesin, the summer home of architect Frank Lloyd Wright. A large painted screen hangs on the wall, and fabric sam... |

| Date: | 1957 |
|---|---|
| Description: | View from the Loggia looking into the garden room at Taliesin, the summer home of architect Frank Lloyd Wright. The image shows a Japanese screen hanging o... |
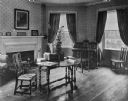
| Date: | |
|---|---|
| Description: | View of study interior, antiquarian house. Room features a fireplace and mantle, portrait, a desk, several Shaker style chairs, a table and a settee. Capti... |

| Date: | |
|---|---|
| Description: | View of Nellie Custis' bedroom in Mount Vernon, the residence of George Washington. Nellie Custis, the granddaughter of Martha Washington and step-granddau... |

| Date: | |
|---|---|
| Description: | Foyer of the Hermitage, home of Andrew Jackson, featuring bucolic murals, a curving staircase, ornate couches and sculptures. |

| Date: | |
|---|---|
| Description: | Interior view of the Morris-Jumel Mansion which served, at different times, as headquarters to both forces during the Revolutionary war. This view of the ... |

| Date: | |
|---|---|
| Description: | Headquarters House interior. Features hallway and staircase, with furniture in the hallway, art on the walls, and a clock at the top of the staircase. |

| Date: | |
|---|---|
| Description: | Interior of the library at Slocum Hall, built in 1898. Located on the campus of Ohio Wesleyan University, founded in 1842, the hall features an arcade and ... |
If you didn't find the material you searched for, our Library Reference Staff can help.
Call our reference desk at 608-264-6535 or email us at: