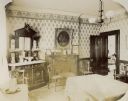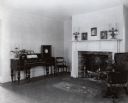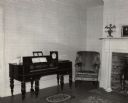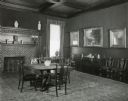
| Date: | 03 31 1932 |
|---|---|
| Description: | Living room in Dr. Willard and Alice Bleyer residence, 423 N. Carroll Street. |

| Date: | 1911 |
|---|---|
| Description: | Fireplace possibly designed by Frank Lloyd Wright. Taliesin is located in the vicinity of Spring Green, Wisconsin. |

| Date: | 1880 |
|---|---|
| Description: | The ornate interior of the Lucius Fairchild house at 302 South Wisconsin Avenue (renamed Monona Avenue in 1877). Built by Lucius' father Jairus Fairchild i... |

| Date: | 1948 |
|---|---|
| Description: | The entrance hall of Fred and Annie Storer Brown's house (built in 1888), 121 East Gilman Street. |

| Date: | 1948 |
|---|---|
| Description: | Dining room of Fred and Annie Storer Brown's home (built in 1888), 121 East Gilman Street. |

| Date: | 1948 |
|---|---|
| Description: | Dining room of Fred and Annie Storer Brown's house (built in 1888), 121 East Gilman Street. |

| Date: | 1869 |
|---|---|
| Description: | Home of Timothy Brown II and Elizabeth Barnard Brown, 116 East Gorham Street. The house was built in 1863. |

| Date: | 1870 |
|---|---|
| Description: | Dining room in the home of Timothy Brown II and Elizabeth Barnard Brown, 116 East Gorham Street. The house was built in 1863. |

| Date: | 1932 |
|---|---|
| Description: | The Indian Agency House near the site of Fort Winnebago. Interior view of the parlor. The house served as residence for John and Juliette Kinzie after 1829... |

| Date: | 1932 |
|---|---|
| Description: | Indian Agency House, near the site of Fort Winnebago. This is an interior view of the parlor. |

| Date: | 1932 |
|---|---|
| Description: | Indian Agency House near the site of Fort Winnebago. Interior view of the parlor. |

| Date: | 1940 |
|---|---|
| Description: | An interior view of the parlor in the Indian Agency House. |

| Date: | 1940 |
|---|---|
| Description: | An interior view of the parlor in the Indian Agency house. |

| Date: | 06 1938 |
|---|---|
| Description: | View of the parlor with a Nunns and Clark piano, identical to the one owned by Juliette Kinzie when she resided in the house between 1830-1833. |

| Date: | |
|---|---|
| Description: | Governor's Conference Room, in the Wisconsin State Capitol, from the front entrance, giving a view of much of the ceiling, with its paintings and murals by... |

| Date: | |
|---|---|
| Description: | Governor's Conference Room, in the Wisconsin State Capitol. The room was designed in the Venetial Renaissance style. The ceiling and mural paintings are th... |

| Date: | |
|---|---|
| Description: | Painting, in the Wisconsin State Capitol, of "The Trial of Chief Oshkosh by Judge Doty," one of four mural paintings by Albert Herter on the south wall of ... |

| Date: | 01 1929 |
|---|---|
| Description: | The southeast corner of the dining room at Cyrus McCormick, Jr.'s residence at 50 East Huron Street. According to the original caption, the paintings on th... |

| Date: | 07 10 1948 |
|---|---|
| Description: | Large group of men in Wisconsin Governor's conference room at the Wisconsin State Capitol. (Possibly group of National Guardian Life insurance agents from ... |

| Date: | |
|---|---|
| Description: | Interior view of a room in the Bradley house, including paintings, a globe, fine furniture, a bookcase, and a large, ornate mirror over the fireplace. |
If you didn't find the material you searched for, our Library Reference Staff can help.
Call our reference desk at 608-264-6535 or email us at: