
| Date: | 1911 |
|---|---|
| Description: | Fireplace possibly designed by Frank Lloyd Wright. Taliesin is located in the vicinity of Spring Green, Wisconsin. |

| Date: | 1880 |
|---|---|
| Description: | The ornate interior of the Lucius Fairchild house at 302 South Wisconsin Avenue (renamed Monona Avenue in 1877). Built by Lucius' father Jairus Fairchild i... |
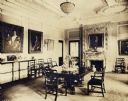
| Date: | 1910 |
|---|---|
| Description: | View of the dining room at Wadsworth Hall. There is a table with a centerpiece and four chairs. Other chairs line the walls of the room. There is a firepla... |
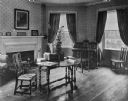
| Date: | |
|---|---|
| Description: | View of study interior, antiquarian house. Room features a fireplace and mantle, portrait, a desk, several Shaker style chairs, a table and a settee. Capti... |

| Date: | |
|---|---|
| Description: | View of Nellie Custis' bedroom in Mount Vernon, the residence of George Washington. Nellie Custis, the granddaughter of Martha Washington and step-granddau... |

| Date: | |
|---|---|
| Description: | Interior view of a drawing room in the Hermitage, home of Andrew Jackson, featuring chandeliers, a harpsichord and ornately carved furniture. |

| Date: | |
|---|---|
| Description: | Parlor in the home of James K. Polk. The room contains a fireplace along the wall on the right, two floor to ceiling windows with drapes, three carved chai... |
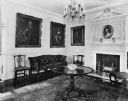
| Date: | |
|---|---|
| Description: | Interior view of a parlor in the Van Cortlandt House. Four portraits line the walls and a chandelier hangs above a table with a bowl on it in the center of... |

| Date: | |
|---|---|
| Description: | Interior view of the Morris-Jumel Mansion which served, at different times, as headquarters to both forces during the Revolutionary war. This room feature... |

| Date: | |
|---|---|
| Description: | Interior view of the Morris-Jumel Mansion which served, at different times, as headquarters to both forces during the Revolutionary war. This view of Wash... |

| Date: | |
|---|---|
| Description: | General George Washington's Headquarters. Room features a table set as a desk and chairs, fireplace, and built in cabinet with china. |

| Date: | |
|---|---|
| Description: | Interior view of a dining room featuring table with a small sculpture in the center, rustic chairs, a screened in fireplace, decorative vases, flower arran... |

| Date: | |
|---|---|
| Description: | Amateur painting by Eleanor R. Craighill. Representing a woman in an apron and hat polishing(?) a pot in front of the kitchen fireplace in the Governor's P... |

| Date: | |
|---|---|
| Description: | A general view of the President General's Room in Memorial Continental Hall. Tables and chairs lie in the foreground on a decorative rug with a fireplace a... |

| Date: | |
|---|---|
| Description: | Interior of the Director's Room at the Doctor's Hospital, founded by Theodore Atlas in the early 1900's. The view includes a long table with chairs surroun... |
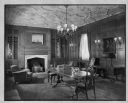
| Date: | |
|---|---|
| Description: | Interior of the library at the Doctor's Hospital, founded by Theodore Atlas in the early 1900's. The view includes a table and chairs with a fireplace and... |

| Date: | 1886 |
|---|---|
| Description: | Reception headquarters of the George H. Thomas Post No. 2 of the Grand Army of the Republic at the 20th National Encampment, Alcazar Theatre. |

| Date: | |
|---|---|
| Description: | Interior of a reading room at Willard Straight Hall, opened in 1925. The hall can be found in the union of Cornell University, founded in 1865. Men sit an... |
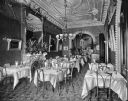
| Date: | |
|---|---|
| Description: | Interior of a restaurant at Hotel Astor, built in 1904. The room features chairs, tables, potted plants, and lavish decor. Along the walls are framed paint... |
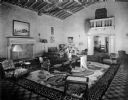
| Date: | |
|---|---|
| Description: | View of the lounge of the Westward-Ho Hotel. The room features a decorative arch doorway on the right, a fireplace, patterned flooring, furniture, and artw... |
If you didn't find the material you searched for, our Library Reference Staff can help.
Call our reference desk at 608-264-6535 or email us at: