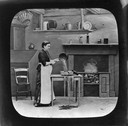
| Date: | |
|---|---|
| Description: | Composite photograph/painting of a woman standing and pouring (fake) water into a cracked basin, with the water spilling onto the floor. |

| Date: | 1911 |
|---|---|
| Description: | Fireplace possibly designed by Frank Lloyd Wright. Taliesin is located in the vicinity of Spring Green, Wisconsin. |

| Date: | 1880 |
|---|---|
| Description: | The ornate interior of the Lucius Fairchild house at 302 South Wisconsin Avenue (renamed Monona Avenue in 1877). Built by Lucius' father Jairus Fairchild i... |

| Date: | 1948 |
|---|---|
| Description: | The entrance hall of Fred and Annie Storer Brown's house (built in 1888), 121 East Gilman Street. |

| Date: | 1948 |
|---|---|
| Description: | Dining room of Fred and Annie Storer Brown's home (built in 1888), 121 East Gilman Street. |

| Date: | 1948 |
|---|---|
| Description: | Dining room of Fred and Annie Storer Brown's house (built in 1888), 121 East Gilman Street. |

| Date: | 1869 |
|---|---|
| Description: | Home of Timothy Brown II and Elizabeth Barnard Brown, 116 East Gorham Street. The house was built in 1863. |
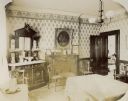
| Date: | 1870 |
|---|---|
| Description: | Dining room in the home of Timothy Brown II and Elizabeth Barnard Brown, 116 East Gorham Street. The house was built in 1863. |

| Date: | 1932 |
|---|---|
| Description: | Indian Agency House near the site of Fort Winnebago. Interior view of the parlor. |

| Date: | 1940 |
|---|---|
| Description: | An interior view of the parlor in the Indian Agency House. |

| Date: | 1940 |
|---|---|
| Description: | An interior view of the parlor in the Indian Agency house. |
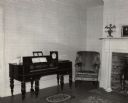
| Date: | 06 1938 |
|---|---|
| Description: | View of the parlor with a Nunns and Clark piano, identical to the one owned by Juliette Kinzie when she resided in the house between 1830-1833. |

| Date: | |
|---|---|
| Description: | View of the foyer of Washington Irving High School, featuring a large fireplace, designed by the architect C.B.J. Snyder (1860-1945) and built in 1913 Ther... |
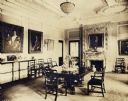
| Date: | 1910 |
|---|---|
| Description: | View of the dining room at Wadsworth Hall. There is a table with a centerpiece and four chairs. Other chairs line the walls of the room. There is a firepla... |

| Date: | |
|---|---|
| Description: | View of Nellie Custis' bedroom in Mount Vernon, the residence of George Washington. Nellie Custis, the granddaughter of Martha Washington and step-granddau... |

| Date: | 1915 |
|---|---|
| Description: | Interior of "Meadow Garden," home of Governor George Wallon. The living room is decorated with portraits, paintings, and other ornaments. Tea is set at the... |

| Date: | |
|---|---|
| Description: | Interior view of a drawing room in the Hermitage, home of Andrew Jackson, featuring chandeliers, a harpsichord and ornately carved furniture. |

| Date: | |
|---|---|
| Description: | Parlor in the home of James K. Polk. The room contains a fireplace along the wall on the right, two floor to ceiling windows with drapes, three carved chai... |
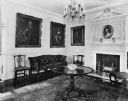
| Date: | |
|---|---|
| Description: | Interior view of a parlor in the Van Cortlandt House. Four portraits line the walls and a chandelier hangs above a table with a bowl on it in the center of... |

| Date: | |
|---|---|
| Description: | Interior view of the Washington bedroom at the Van Cortlandt house featuring a fireplace, canopied bed, with a Dutch-style carved cradle at the foot, other... |
If you didn't find the material you searched for, our Library Reference Staff can help.
Call our reference desk at 608-264-6535 or email us at: