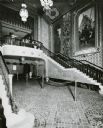
| Date: | 01 24 1928 |
|---|---|
| Description: | Interior view of the Capitol Theatre's entrance flanked with staircases. |

| Date: | 01 29 1929 |
|---|---|
| Description: | Eastwood Theatre entrance lobby side panel detail. |

| Date: | 01 04 1930 |
|---|---|
| Description: | Entrance Lobby of Eastwood Theatre, 2090 Atwood Avenue. |

| Date: | 04 05 1927 |
|---|---|
| Description: | Orpheum Theater, at 216 State Street, showing the foyer from the west towards a statue of a boy with a goat on a pedestal. |

| Date: | 1948 |
|---|---|
| Description: | The entrance hall of Fred and Annie Storer Brown's house (built in 1888), 121 East Gilman Street. |

| Date: | 1931 |
|---|---|
| Description: | Lobby and cashier's desk in the McCormick Works Club House. In the center is a set of double doors. On the left is a flight of stairs. The Club House was d... |

| Date: | 2009 |
|---|---|
| Description: | Temple Theatre Lobby including murals painted by Ken DeWaard depicting scenes of Vernon county. |

| Date: | |
|---|---|
| Description: | View of the foyer of Washington Irving High School, featuring a large fireplace, designed by the architect C.B.J. Snyder (1860-1945) and built in 1913 Ther... |

| Date: | |
|---|---|
| Description: | Foyer of the Hermitage, home of Andrew Jackson, featuring bucolic murals, a curving staircase, ornate couches and sculptures. |

| Date: | |
|---|---|
| Description: | Interior view of the Morris-Jumel Mansion which served, at different times, as headquarters to both forces during the Revolutionary war. This view of the ... |

| Date: | |
|---|---|
| Description: | View of the central hall at Villa Louis. The hall is decorated with sculptures, paintings and other decorative items. There is a stairway at left. |

| Date: | 05 08 1958 |
|---|---|
| Description: | New home, located at 4121 Chippewa Drive, designed by owners Martin and Ann Wolman to meet the needs of their large family of five children. Shown is daugh... |

| Date: | 1880 |
|---|---|
| Description: | One half of a stereoview of the first floor hallway of Villa Louis. The hallway contains a bust of Hercules Dousman, a chair, a couch, and several painting... |
If you didn't find the material you searched for, our Library Reference Staff can help.
Call our reference desk at 608-264-6535 or email us at: