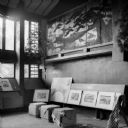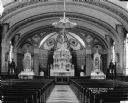
| Date: | 1911 |
|---|---|
| Description: | Draftsmen working at drafting tables in the workroom at Taliesin, the home of Frank Lloyd Wright. A painting by George Neidecken is in the background on th... |

| Date: | 1911 |
|---|---|
| Description: | Bedroom off the end of the workroom with bunk beds on each side framing a built-in dresser stacked with books. A t-square, and a painting by George Niedeck... |

| Date: | 1911 |
|---|---|
| Description: | Bedroom with bunk beds at Taliesin, the summer home of Frank Lloyd Wright. A t-square and a painting by George Niederen are hanging on the back wall above ... |

| Date: | 1911 |
|---|---|
| Description: | Fireplace possibly designed by Frank Lloyd Wright. Taliesin is located in the vicinity of Spring Green, Wisconsin. |

| Date: | |
|---|---|
| Description: | Art work, including Japanese prints, at Taliesin, the summer home of architect Frank Lloyd Wright. A large painted screen hangs on the wall, and fabric sam... |

| Date: | 1957 |
|---|---|
| Description: | View from the Loggia looking into the garden room at Taliesin, the summer home of architect Frank Lloyd Wright. The image shows a Japanese screen hanging o... |

| Date: | 1911 |
|---|---|
| Description: | View down center aisle towards the altar. Pews are on both sides of the aisle, and chandeliers hang from the center of the ceiling. There are sculptures of... |

| Date: | |
|---|---|
| Description: | Full-length portrait in front of a painted backdrop of Dr. Charles Schmidt (Sherwin Gillett's wife's cousin). He is standing next to a prop fence and his h... |

| Date: | 1936 |
|---|---|
| Description: | Interior view of a sitting room at Trelawny House, with period chairs, a bookcase and a painting of sheep above the fireplace. |

| Date: | 1936 |
|---|---|
| Description: | An interior view of a room in Pendarvis House. To the right of the fireplace is a dresser in the corner. On the left of the fireplace is a drop-leaf table.... |

| Date: | 1936 |
|---|---|
| Description: | Room on the second floor in Polperro House. In the center is a stairwell up to the next floor, a bookshelf in the right corner, and a portrait of a man abo... |

| Date: | 1936 |
|---|---|
| Description: | Sitting room in Polperro House. Rocking chairs and a bench are by the fire in the fireplace. A corner china cabinet is on the right near a window. |

| Date: | 1924 |
|---|---|
| Description: | Studio wedding portrait of the Franks in front of a painted backdrop. |

| Date: | |
|---|---|
| Description: | Studio portrait in front of a painted backdrop of a couple posed in a studio. The man is standing and the woman is sitting. |
If you didn't find the material you searched for, our Library Reference Staff can help.
Call our reference desk at 608-264-6535 or email us at: