
| Date: | 1912 |
|---|---|
| Description: | Front exterior view of the H.W. Youmans Waukesha Freeman newspaper office. |

| Date: | 1919 |
|---|---|
| Description: | Front view of the Waukesha Freeman building, where an abolition paper was published in the 1850's. |

| Date: | 1925 |
|---|---|
| Description: | The Knights of Pythias Castle Hall, formerly the Presbyterian Church, dedicated in 1844. The small building to the right of the church was built and occupi... |

| Date: | 1910 |
|---|---|
| Description: | View of the Globe Milling Company office. |

| Date: | 1910 |
|---|---|
| Description: | View across street towards the Globe Milling Company office. |

| Date: | 1900 |
|---|---|
| Description: | View of the buildings located on what is thought to be the east side of Main Street, including a physician and surgeon's office and a bank. |

| Date: | |
|---|---|
| Description: | Vesper Wood Manufacturing Company. Caption reads: "Vesper, Wis." |
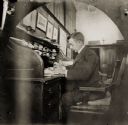
| Date: | 1892 |
|---|---|
| Description: | Reuben Gold Thwaites seated at his desk in his office at the Wisconsin Historical Society. |

| Date: | 1855 |
|---|---|
| Description: | Chronicle newspaper office, the first building on the townsite of Superior, built in 1853 by William C. Howenstine, John T. Morgan, and August Zachau. |

| Date: | 1930 |
|---|---|
| Description: | View across street towards the building. Caption reads: "Home Office, Wisconsin Hardware Mutual Fire and Casualty Companies, Stevens Point Wis." |

| Date: | 1920 |
|---|---|
| Description: | Exterior view of the Hardware Mutual Insurance Company office. |
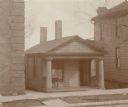
| Date: | 1900 |
|---|---|
| Description: | View from street towards Dr. Thompson's office, a small building with a front porch framed by two columns, and located between two larger buildings. |

| Date: | 1955 |
|---|---|
| Description: | Exterior view of the S.C. Johnson and Son Wax Co. building. |
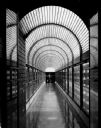
| Date: | 1940 |
|---|---|
| Description: | Interior view of a hallway in the S.C. Johnson & Son, Inc. building. |
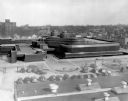
| Date: | 1940 |
|---|---|
| Description: | Elevated view of the S.C. Johnson & Son, Inc. building, designed by Frank Lloyd Wright. |

| Date: | 1955 |
|---|---|
| Description: | Exterior view of the Johnson Wax research tower. |

| Date: | 1955 |
|---|---|
| Description: | Exterior view of the Johnson Wax Administration and Research Center. |
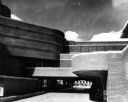
| Date: | 1948 |
|---|---|
| Description: | Exterior view of the S.C. Johnson & Sons, Inc. office building looking toward a parking lot. |

| Date: | 1944 |
|---|---|
| Description: | Artist's rendering of the research and development tower and administration building of the S.C. Johnson and Son Wax Co. |
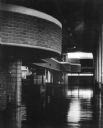
| Date: | 1955 |
|---|---|
| Description: | Interior hallway view of the Johnson Wax Co. building. |
If you didn't find the material you searched for, our Library Reference Staff can help.
Call our reference desk at 608-264-6535 or email us at: