
| Date: | 04 26 1934 |
|---|---|
| Description: | Huegel and Hyland Shoe Store, interior view, showing the x-ray machine in the background, 112 King Street. A stuffed peacock is on a shelf above the counte... |

| Date: | 04 27 1931 |
|---|---|
| Description: | Lake View TB Sanitarium sun porch. |

| Date: | |
|---|---|
| Description: | The Sea View Hospital auditorium interior, showing a stage, rows of wooden folding chairs and floor-to-ceiling windows. |

| Date: | |
|---|---|
| Description: | A lighted brick platform in Jarvis Plaza with Mercy Hospital in the background. Paved paths lead to the central platform and parkgoers relax on benches. |
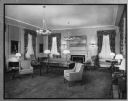
| Date: | |
|---|---|
| Description: | Interior of the main lounge of the Doctor's Hospital, founded by Theodore Atlas in the early 1900's. The view from across the room shows furniture, tables... |
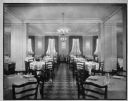
| Date: | |
|---|---|
| Description: | Interior of the guest dining room of the Doctor's Hospital, founded by Theodore Atlas in the early 1900's. |

| Date: | |
|---|---|
| Description: | Interior of a bedroom at Doctor's Hospital, founded by Theodore Atlas in the early 1900's. A view from across the room shows a patient's bed, two chairs, ... |
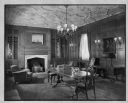
| Date: | |
|---|---|
| Description: | Interior of the library at the Doctor's Hospital, founded by Theodore Atlas in the early 1900's. The view includes a table and chairs with a fireplace and... |

| Date: | |
|---|---|
| Description: | Interior of the reception room of Dannemora State Hospital, built in 1899 as a mental health facility. The view includes a large painting on the far wall n... |

| Date: | |
|---|---|
| Description: | Interior of the men's infirmary at White Haven Sanatorium, established in 1901. A group of men sit at a table and a nurse stands beside them. Patient beds ... |

| Date: | |
|---|---|
| Description: | Interior of the general ward at the United States Naval Hospital, established in 1834 on the original site of Fort Nelson. Patients sit in chairs or lie in... |

| Date: | 1920 |
|---|---|
| Description: | Interior of the lobby at Saint Mary's Hospital, completed May 18, 1859 and designed by Anthony Bley. The view includes a statue of Mary and Jesus surrounde... |

| Date: | |
|---|---|
| Description: | Interior of a sitting place at Saint Mary's Sanatorium, founded in 1880 by Bishop Salpointe. The view includes a table and two chairs, and opened double do... |
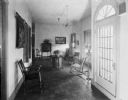
| Date: | |
|---|---|
| Description: | Interior view of a sitting room at Saint Mary's Sanatorium, founded in 1880 by Bishop Salpointe. The room holds chairs and a table, and a door with a fan w... |
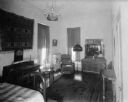
| Date: | |
|---|---|
| Description: | Interior of a bedroom at Saint Mary's Sanatorium, founded in 1880 by Bishop Salpointe. The view includes a bed, chairs, a dresser, and desk. |

| Date: | |
|---|---|
| Description: | Interior of the students' room at Harvard University Dental School, founded in 1867. The large hall is filled with dental chairs and other equipment. Capti... |

| Date: | |
|---|---|
| Description: | View of the roof garden at the Central Club for Nurses, completed in 1916 by architects Parish and Schroeder. The Central Club for Nurses was built for the... |

| Date: | |
|---|---|
| Description: | A room in Forest Lawn Sanatorium is lined on either side with windows and holds a table, end table, and several wicker chairs. Potted plants decorate the ... |

| Date: | |
|---|---|
| Description: | Tables set with tablecloths, floral arrangements, and silverware stand in rows inside the dining room at Forest Sanatorium dining room. |
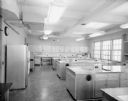
| Date: | 05 20 1953 |
|---|---|
| Description: | Interior view of a nutrition research laboratory at the new U.W. School of Home Economics west wing. |
If you didn't find the material you searched for, our Library Reference Staff can help.
Call our reference desk at 608-264-6535 or email us at: