
| Date: | 04 27 1931 |
|---|---|
| Description: | Lake View TB Sanitarium sun porch. |
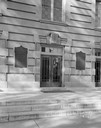
| Date: | 09 25 1946 |
|---|---|
| Description: | Entrance to Wisconsin General Hospital, 1300 University Avenue, showing plaques on either side of doors which read: "1920-1924 Erected in gratitude by the ... |

| Date: | 09 25 1946 |
|---|---|
| Description: | Madison General Hospital main entrance, 925 Mound Street. |

| Date: | 1900 |
|---|---|
| Description: | View from street towards the Brillion News building. A man and two women are posed in the doorway at the corner of the building. |
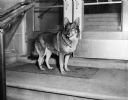
| Date: | 11 30 1950 |
|---|---|
| Description: | 'Princess' the Norwegian Elkhound waiting by the front doors of St. Mary's hospital. The dog waited every day for over five months for her owner, Mrs. B.M.... |

| Date: | |
|---|---|
| Description: | Interior of an operating room at the United States Naval Hospital, established in 1834 on the original site of Fort Nelson. The view includes operating tab... |

| Date: | 1920 |
|---|---|
| Description: | Interior of the x-ray department at Saint Mary's Hospital, completed May 18, 1859 and designed by Anthony Bley. An x-ray machine and table can be seen, as ... |

| Date: | 1920 |
|---|---|
| Description: | Interior of the pharmacy at Saint Mary's Hospital, completed May 18, 1859 and designed by Anthony Bley. A pharmacist works behind the counter. Behind him a... |

| Date: | |
|---|---|
| Description: | Interior view of an office at Saint Mary's Sanatorium, founded in 1880 by Bishop Salpointe. Near the window on the left is a desk, in the center is a typew... |

| Date: | |
|---|---|
| Description: | Interior of the waiting room at Saint Mary's Sanatorium, founded in 1880 by Bishop Salpointe. The room has wicker furniture and a wooden rocking chair and ... |

| Date: | |
|---|---|
| Description: | Interior of a sitting place at Saint Mary's Sanatorium, founded in 1880 by Bishop Salpointe. The view includes a table and two chairs, and opened double do... |
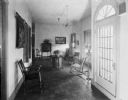
| Date: | |
|---|---|
| Description: | Interior view of a sitting room at Saint Mary's Sanatorium, founded in 1880 by Bishop Salpointe. The room holds chairs and a table, and a door with a fan w... |

| Date: | |
|---|---|
| Description: | Interior of bedroom twelve at Saint Mary's Sanatorium, founded in 1880 by Bishop Salpointe. The view facing the door includes a bed, chairs, tables and a m... |
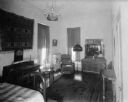
| Date: | |
|---|---|
| Description: | Interior of a bedroom at Saint Mary's Sanatorium, founded in 1880 by Bishop Salpointe. The view includes a bed, chairs, a dresser, and desk. |
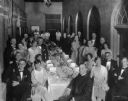
| Date: | |
|---|---|
| Description: | Slightly elevated view of a group of patients in formal dress gathering around a long table for dinner at Saint Mary's Sanatorium, founded in 1880 by Bisho... |
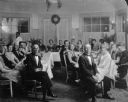
| Date: | |
|---|---|
| Description: | A group of patients in formal dress gathering around tables for dinner at Saint Mary's Sanatorium, founded by Bishop Salpointe. Windows and a set of door... |
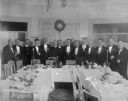
| Date: | |
|---|---|
| Description: | Patients pose around the dinner table at Saint Mary's Sanatorium, founded in 1880 by Bishop Salpointe. |

| Date: | 1920 |
|---|---|
| Description: | View of blind men learning carpentry skills at the United States General Hospital No. 7, as designated by the surgeon-general in 1918. Intended for returni... |

| Date: | |
|---|---|
| Description: | Front view of Forest Lawn Sanatorium taken from across the lawn. The brick building features rectangular windows and an entrance with stairs leading up to ... |

| Date: | |
|---|---|
| Description: | View form across street of the French Lumber Company, a two-story brick building with the Chicago Dental Parlors occupying the second floor, on a street co... |
If you didn't find the material you searched for, our Library Reference Staff can help.
Call our reference desk at 608-264-6535 or email us at: