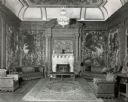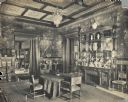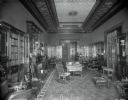
| Date: | 01 1929 |
|---|---|
| Description: | North end of the Tapestry Room at Cyrus McCormick, Jr.'s house at 50 East Huron Street. |

| Date: | |
|---|---|
| Description: | Ornately decorated dining room at 675 Rush Street [?], the McCormick family residence. |

| Date: | |
|---|---|
| Description: | Interior view of the Morris-Jumel Mansion which served, at different times, as headquarters to both forces during the Revolutionary war. This room feature... |

| Date: | 1900 |
|---|---|
| Description: | Library of the McCormick family home at 675 Rush Street. The home was built for Cyrus Hall McCormick and his wife Nettie Fowler in 1873. |

| Date: | 1930 |
|---|---|
| Description: | Interior view of the parlor in the Governor's Mansion. A large mirror is on the wall on the left, chairs are arranged along the left side of the room, and ... |

| Date: | 1930 |
|---|---|
| Description: | Interior view of the alcove, with three bay windows which have tied back drapes, a valance, and lace curtains. The view looks out to the right side yard of... |

| Date: | 1930 |
|---|---|
| Description: | View of the rear of the Parlor. The window on the back wall looks out towards Lake Mendota, and the windows on the right have a view of the side yard. The ... |

| Date: | 1930 |
|---|---|
| Description: | A longer view of rear of the Parlor, with a view of the arched doorway on the left that leads to the front hall, and a large mirror on the wall on the righ... |

| Date: | |
|---|---|
| Description: | A view of the old Cooper living room, with furnishings and a large front window. Henry S. Cooper was the original owner of the Dunmovin estate. |

| Date: | |
|---|---|
| Description: | A view of the old Cooper living room with furnishings and a fireplace. Henry S. Cooper was the original owner of the Dunmovin estate. |
If you didn't find the material you searched for, our Library Reference Staff can help.
Call our reference desk at 608-264-6535 or email us at: