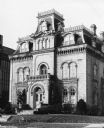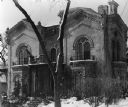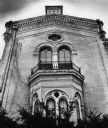
| Date: | 1962 |
|---|---|
| Description: | Governor's Residence, 130 East Gilman Street. The stone building features a porch and wrap around balcony. |

| Date: | 1951 |
|---|---|
| Description: | The Executive Residence, 130 East Gilman Street, showing a detail of the newel post and spindles of the stairway. |

| Date: | 1900 |
|---|---|
| Description: | Exterior view of the Executive Mansion in Madison. |

| Date: | 1951 |
|---|---|
| Description: | Executive Residence, 130 East Gilman Street, built in 1854. Used as the Executive Residence from 1883-1950. |

| Date: | 1940 |
|---|---|
| Description: | Executive Residence, 130 East Gilman Street, built in 1854. Used as Executive Residence from 1883-1950. |

| Date: | 1973 |
|---|---|
| Description: | An engraving of the Executive Residence, 130 East Gilman Street. |

| Date: | 1939 |
|---|---|
| Description: | The Executive Residence, 130 East Gilman Street, constructed in 1856. Used as the Executive Residence from 1883-1950. |

| Date: | 1965 |
|---|---|
| Description: | The Executive Residence, 130 East Gilman Street. Used as the Executive Residence from 1883-1950. |

| Date: | 1948 |
|---|---|
| Description: | The Executive Residence, 130 East Gilman Street. Used as the Executive Residence from 1883-1950. |

| Date: | 1964 |
|---|---|
| Description: | The Executive Residence in Maple Bluff, a Madison suburb. A group of people can be seen on the porch and lawn. |

| Date: | 1900 |
|---|---|
| Description: | Exterior view of the Lucius Fairchild residence. |

| Date: | 03 01 1970 |
|---|---|
| Description: | First Wisconsin Governor's Mansion, which served as the home for seventeen governors from 1883 to 1950, 130 East Gilman Street. It is often called the "exe... |

| Date: | 03 08 1970 |
|---|---|
| Description: | Exterior view of German Romanesque revival brick house built in 1857 with a Second Empire-style mansard roof added in 1870, 28 East Gilman Street in the Ma... |

| Date: | 10 11 1970 |
|---|---|
| Description: | Detail of ornamental iron lattice-work on German Romanesque revival McDonnell/Pierce House, 215 North Pinckney Street. Built in 1857-58 for Alexander and F... |

| Date: | 01 10 1971 |
|---|---|
| Description: | Exterior view of German Romanesque revival brick house built in 1857 with a Second Empire-style mansard roof added in 1870, 28 East Gilman Street in the Ma... |

| Date: | 07 18 1971 |
|---|---|
| Description: | Exterior view of the Pierce House at 424 North Pinckney Street, which was designed by Samuel H. Donnell, an architectural partner of August Kutzbach (Kutzb... |

| Date: | 07 01 1973 |
|---|---|
| Description: | Detail of the intricate, medieval-style roof work of the Pierce House at 424 North Pinckney Street. |

| Date: | 08 05 1973 |
|---|---|
| Description: | Delicate design in iron at the main entrance of the Pierce House at 424 North Pinckney Street. |

| Date: | 12 23 1973 |
|---|---|
| Description: | Exterior view of the north wing of the Pierce house at 424 North Pinckney Street, featuring ornate ironwork and carved stone details a good example of Roma... |

| Date: | 1960 |
|---|---|
| Description: | The residence of Lucien M. and Mary Esther "Mollie" Vilas Hanks, 525 Wisconsin Avenue, at the junction of Wisconsin Avenue and Langdon Streets. The home wa... |
If you didn't find the material you searched for, our Library Reference Staff can help.
Call our reference desk at 608-264-6535 or email us at: