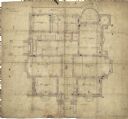
| Date: | 1875 |
|---|---|
| Description: | First floor plan of the Chicago residence of Cyrus Hall McCormick and his family. The drawing was produced by the architectural firm of Cudell and Blumenth... |

| Date: | 1954 |
|---|---|
| Description: | An illustration of the William F. Vilas house, 12 East Gilman Street, later occupied by the American Association of University Women. |

| Date: | 1946 |
|---|---|
| Description: | Ink drawing of the Governor's Residence, 130 East Gilman Street. The stone building features a porch and wrap around balcony. |

| Date: | 1872 |
|---|---|
| Description: | Lithograph elevated view of the Alexander Mitchell home and gardens seen from the corner of Ninth and Spring Streets. Pedestrians, horse-riders and a horse... |

| Date: | 1897 |
|---|---|
| Description: | Topographical map of Stanley McCormick's Riven Rock estate in El Montecito, Santa Barbara County, California. The map is identified as a map of a survey co... |

| Date: | |
|---|---|
| Description: | A blueprint showing the second floor balcony outside of the linen room of Stanley McCormick's Riven Rock estate in El Montecito, Santa Barbara County, Cali... |
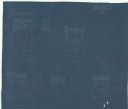
| Date: | 1900 |
|---|---|
| Description: | Blueprint showing the mantles at Stanley McCormick's Riven Rock estate in El Montecito, Santa Barbara County, California. The architectural firm is identif... |

| Date: | |
|---|---|
| Description: | Blueprint of the formal garden for Stanley McCormick's Riven Rock estate at El Montecito, Santa Barbara County, California. The blueprint shows different v... |

| Date: | |
|---|---|
| Description: | A drawing of the south elevation of the east portion of a terrace at the Riven Rock McCormick Family Estate in El Montecito, Santa Barbara County, Californ... |

| Date: | 1899 |
|---|---|
| Description: | Architectural drawing of the East Elevation of the terrace at Riven Rock, Stanley McCormick's estate in El Montecito, Santa Barbara County, California. The... |
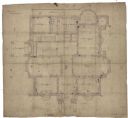
| Date: | |
|---|---|
| Description: | Original drawing of the first floor of the McCormick residence, 675 Rush Street, Chicago, Illinois. Construction started after the Chicago fire in 1874, an... |
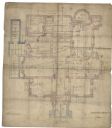
| Date: | 1874 |
|---|---|
| Description: | Original drawing of the basement of the McCormick residence, 675 Rush Street, Chicago, Illinois. Construction started after the Chicago fire in 1874, and w... |
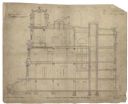
| Date: | 1874 |
|---|---|
| Description: | Original "Section-through-Centre-of-House-from-West-to-East" drawing of the McCormick residence, 675 Rush Street, Chicago, Illinois. Construction started a... |
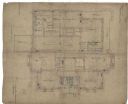
| Date: | 1874 |
|---|---|
| Description: | Original drawing of the second story of the McCormick residence, 675 Rush Street, Chicago, Illinois. Construction started after the Chicago fire in 1874, a... |

| Date: | |
|---|---|
| Description: | Drawing of a man wearing a tailcoat and a hat, drinking a bottle of Scotch with one hand while holding a jug of Bourbon labeled with a capital letter "K" o... |
If you didn't find the material you searched for, our Library Reference Staff can help.
Call our reference desk at 608-264-6535 or email us at: