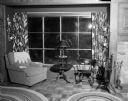
| Date: | 01 25 1950 |
|---|---|
| Description: | View of the living room of the residence of Mr. and Mrs. Bernard F. (Sylvia) Killian, 3814 Hillcrest Drive, including the large picture window framed by dr... |

| Date: | 02 06 1950 |
|---|---|
| Description: | Virginia Kaeser perches on an easy chair, key to the living room's color scheme. Notice how the dining area's ceiling extends to form an indirect lighting ... |

| Date: | 02 06 1950 |
|---|---|
| Description: | In the living room, a corner of 120 degree angles make the changing of wall direction gradual rather than abrupt. A bookcase is built into a nook at the ri... |
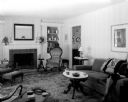
| Date: | 02 17 1950 |
|---|---|
| Description: | Living room of Harold and Monona Schantz's new home, located at 310 Kensington Drive. Features novel treatment of a fireplace area and custom interior des... |

| Date: | |
|---|---|
| Description: | Portrait of a boy and girl posed by a Christmas tree. The boy is sitting on a toy horse on the left and is wearing a military style hat and holding a toy g... |
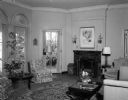
| Date: | 03 09 1950 |
|---|---|
| Description: | Living room in the Wisconsin Governor's residence at 101 Cambridge Road. The windowed terrace room with its tile floor and Oriental rug serves as the livin... |

| Date: | 03 10 1950 |
|---|---|
| Description: | The living room of the home of Mr. and Mrs. Scholl on East Montroe Street. Mrs. Scholl is seated in a lipstick red chair next to the Lannon stone fireplace... |
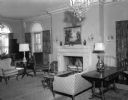
| Date: | 03 09 1950 |
|---|---|
| Description: | The Stately drawing room is full of shades of green and lilac, repeated in the flowered draperies. Conversation pieces on the mantel and elsewhere about t... |
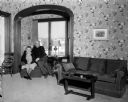
| Date: | 03 10 1950 |
|---|---|
| Description: | One of the two living rooms of the home of Mr. and Mrs. H.D. Brainard, the former 1878 "old Don Johnson farm" in Bear Valley, which the Brainard's purchase... |
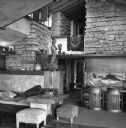
| Date: | 08 1957 |
|---|---|
| Description: | The living room at Taliesin, the Wisconsin home of Frank Lloyd Wright, looking towards the dining room and entrance hallway. Taliesin is located in the vic... |
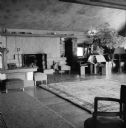
| Date: | 1957 |
|---|---|
| Description: | Fireplace wall in living room at Taliesin, the summer home of architect Frank Lloyd Wright. A Wright designed music stand and table are in front of the fir... |
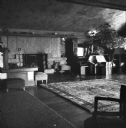
| Date: | 1957 |
|---|---|
| Description: | Fireplace wall in the living room of Taliesin, the summer home of architect Frank Lloyd Wright. Included in the image are a Wright designed music stand and... |
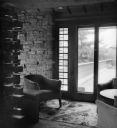
| Date: | 1957 |
|---|---|
| Description: | Corner of the living room at Taliesin, the summer home of Frank Lloyd Wright, showing the door out to the Bird Walk. Taliesin is located in the vicinity of... |
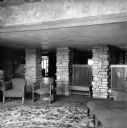
| Date: | 1957 |
|---|---|
| Description: | View from the Loggia into the hallway and a portion of the garden Room at Taliesin, the summer home of Frank Lloyd Wright. The room includes several piece... |

| Date: | 1898 |
|---|---|
| Description: | An interior view of Mrs. Hutchin's house. The Victorian-style interior consists of patterned wallpaper and area rugs, a fireplace, framed pictures and vari... |
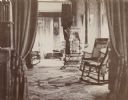
| Date: | 1893 |
|---|---|
| Description: | Interior view of the H. Schildhauer home at 13 North Webster Street. The photograph looks into a living area with a large, wood-burning furnace and several... |
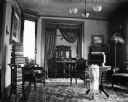
| Date: | 1898 |
|---|---|
| Description: | An interior view of a sitting room with a high ceiling, most likely Dankoler's. Books are stacked neatly on shelves and tables. Through an curtained archwa... |
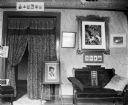
| Date: | 1898 |
|---|---|
| Description: | An interior view of a sitting room, most likely Dankoler's. There is a high-backed, upholstered, carved wood settee next to a framed picture resting on an ... |

| Date: | 03 21 1951 |
|---|---|
| Description: | The Lloyd Yaudes family gathers in the living room of their new ranch-style home at 526 Virginia Terrace. |

| Date: | 03 28 1951 |
|---|---|
| Description: | Interior view of the living room in the home of John and Lulu Malin at 3212 Topping Road in Shorewood Hills. |
If you didn't find the material you searched for, our Library Reference Staff can help.
Call our reference desk at 608-264-6535 or email us at: