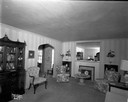
| Date: | 09 05 1952 |
|---|---|
| Description: | Interior view of the living room from hallway of the Joe & Leah Rothschild residence, 3722 Nakoma Road prior to remodeling. |
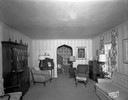
| Date: | 08 05 1952 |
|---|---|
| Description: | Interior view of the living room from the fireplace of the Joe & Leah Rothschild residence, 3722 Nakoma Road before remodelling. |
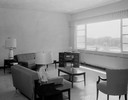
| Date: | 07 07 1955 |
|---|---|
| Description: | Guest lounge, St. Benedict's Convent, Fox Bluff, 4200 County Highway M. |

| Date: | 1940 |
|---|---|
| Description: | The restored limestone cottage, including a fireplace, desks, chairs and dresser, on Shake Rag Street called Pendarvis. The cottage was restored under the ... |
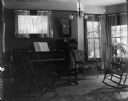
| Date: | |
|---|---|
| Description: | Interior view of the living room in the house of Albert Zimmerman at 746 East Gorham Street with wicker chairs and a piano. |

| Date: | 1920 |
|---|---|
| Description: | Interior view of the living room in the Buck Inn at Lost Lake Resort. Caption reads: "In The Living Room t Lost Lake Resort". |
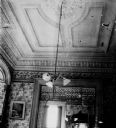
| Date: | 1910 |
|---|---|
| Description: | The ceiling of the living room of the Frederick Graham residence. Built in 1872-1873, on the northwest corner of Racine and 13th Streets. |

| Date: | 1898 |
|---|---|
| Description: | Fred and Annie Brown's living room, 121 East Gilman Street. The photograph was made before the house had electricity, so the lights pictured are gas light... |

| Date: | 1898 |
|---|---|
| Description: | Fred M. Brown holding Eleanore and Timothy III, with Alice and Mary Brown in the foreground in the living room at 121 East Gilman Street. A portrait of Ti... |
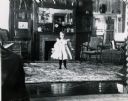
| Date: | 1899 |
|---|---|
| Description: | Alice Brown in the Fred & Annie Brown house, 121 East Gilman Street. |

| Date: | 1898 |
|---|---|
| Description: | Members of the Brown family and friends taken in the Fred and Annie Brown house, 121 East Gilman Street. |

| Date: | 1948 |
|---|---|
| Description: | The living room of Fred and Annie Storer Brown's home, 121 East Gilman Street. The house was built in 1888. |
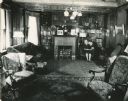
| Date: | 1948 |
|---|---|
| Description: | The living room of Fred and Annie Storer Brown's home (built 1888), 121 East Gilman Street. Annie Hepworth Storer Brown sits by the fireplace. |

| Date: | 1870 |
|---|---|
| Description: | Living room and downstairs bedroom of Timothy Brown II and Elizabeth Barnard Brown's house (built 1863), 116 East Gorham Street. |

| Date: | 1905 |
|---|---|
| Description: | Living room in the Frank Brown home, 28 Langdon Street. |

| Date: | 04 24 1945 |
|---|---|
| Description: | Portrait of Ella M. Pickford (Mrs. Henry W. Pickford), 201 South Mills Street. Mrs. Pickford, who is 88 years old, does her own housework and despite poor ... |

| Date: | |
|---|---|
| Description: | Living room scene in the Jacobson home, with a blurred image of a man running in front of the camera. A woman sits at a piano while three men are posed at ... |

| Date: | 1951 |
|---|---|
| Description: | Interior perspective drawing of the living room of Robert and Rhoda Silver designed by John Randal McDonald. |
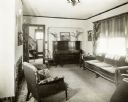
| Date: | 1928 |
|---|---|
| Description: | Living Room of the 1928 demonstration home in Kohler, Wisconsin, showing health carpet, tan murescoed wall, fireplace with wrought iron fire set, della rob... |
If you didn't find the material you searched for, our Library Reference Staff can help.
Call our reference desk at 608-264-6535 or email us at: