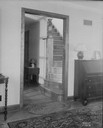
| Date: | 03 04 1937 |
|---|---|
| Description: | Stairway in entrance hall from living room in Coombs house, 212 Lakewood Boulevard. |
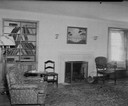
| Date: | 03 04 1937 |
|---|---|
| Description: | Living room in Coombs house, Lakewood. |
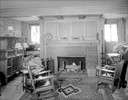
| Date: | 04 18 1932 |
|---|---|
| Description: | Living room and fireplace in the Chester and Caroline Lloyd Jones house, 1902 Arlington Place, University Heights. |
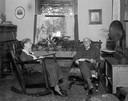
| Date: | 12 20 1930 |
|---|---|
| Description: | Informal portrait of Jerome C. and May Holt sitting in rockers in their living room at 1922 Madison Street. |
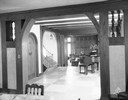
| Date: | 10 02 1928 |
|---|---|
| Description: | Phi Gamma Delta fraternity dining room, from great hall and lower hall from dining room, 16 Langdon Street. |

| Date: | 1911 |
|---|---|
| Description: | Triptych of the living room fireplace at Taliesin, the home of Frank Lloyd Wright. A built-in bookshelf and bench are to the left of the fireplace. The tri... |
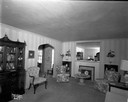
| Date: | 09 05 1952 |
|---|---|
| Description: | Interior view of the living room from hallway of the Joe & Leah Rothschild residence, 3722 Nakoma Road prior to remodeling. |
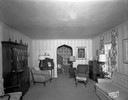
| Date: | 08 05 1952 |
|---|---|
| Description: | Interior view of the living room from the fireplace of the Joe & Leah Rothschild residence, 3722 Nakoma Road before remodelling. |
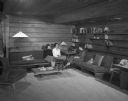
| Date: | 09 26 1955 |
|---|---|
| Description: | Ruth Pew (Mrs. J.C.), Frances Hurst (Mrs. William), president of the Madison League of Women Voters, and Katharine Becker (Mrs. Robert M.), member of the b... |
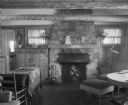
| Date: | 01 18 1955 |
|---|---|
| Description: | Family room with stone fireplace in remodeled log cottage called "Winwood," owned by Mr. and Mrs. Winfred Guenther, in the Town of Verona. |
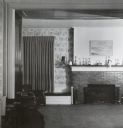
| Date: | 1951 |
|---|---|
| Description: | Interior view of a house at 524 North Henry Street, showing the living room used by the Alpha Chi Rho fraternity. |
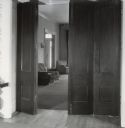
| Date: | 1951 |
|---|---|
| Description: | An interior view of a house at 524 North Henry Street, showing the living room from the library. |
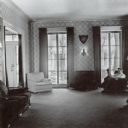
| Date: | 1951 |
|---|---|
| Description: | An interior view of the living room toward the front of 524 North Henry Street. A man is sitting in a chair on the right near the windows. |

| Date: | 1952 |
|---|---|
| Description: | The newel post and front stairs of the Herfurth house, 703 East Gorham Street, as seen from the living room or parlor. |
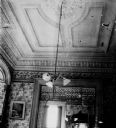
| Date: | 1910 |
|---|---|
| Description: | The ceiling of the living room of the Frederick Graham residence. Built in 1872-1873, on the northwest corner of Racine and 13th Streets. |

| Date: | 1898 |
|---|---|
| Description: | Fred and Annie Brown's living room, 121 East Gilman Street. The photograph was made before the house had electricity, so the lights pictured are gas light... |

| Date: | 1948 |
|---|---|
| Description: | The living room of Fred and Annie Storer Brown's home, 121 East Gilman Street. The house was built in 1888. |
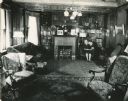
| Date: | 1948 |
|---|---|
| Description: | The living room of Fred and Annie Storer Brown's home (built 1888), 121 East Gilman Street. Annie Hepworth Storer Brown sits by the fireplace. |

| Date: | 1870 |
|---|---|
| Description: | Living room and downstairs bedroom of Timothy Brown II and Elizabeth Barnard Brown's house (built 1863), 116 East Gorham Street. |

| Date: | 1905 |
|---|---|
| Description: | Living room in the Frank Brown home, 28 Langdon Street. |
If you didn't find the material you searched for, our Library Reference Staff can help.
Call our reference desk at 608-264-6535 or email us at: