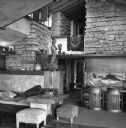
| Date: | 08 1957 |
|---|---|
| Description: | The living room at Taliesin, the Wisconsin home of Frank Lloyd Wright, looking towards the dining room and entrance hallway. Taliesin is located in the vic... |
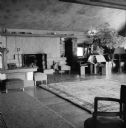
| Date: | 1957 |
|---|---|
| Description: | Fireplace wall in living room at Taliesin, the summer home of architect Frank Lloyd Wright. A Wright designed music stand and table are in front of the fir... |
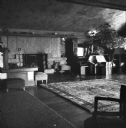
| Date: | 1957 |
|---|---|
| Description: | Fireplace wall in the living room of Taliesin, the summer home of architect Frank Lloyd Wright. Included in the image are a Wright designed music stand and... |
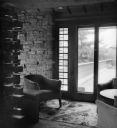
| Date: | 1957 |
|---|---|
| Description: | Corner of the living room at Taliesin, the summer home of Frank Lloyd Wright, showing the door out to the Bird Walk. Taliesin is located in the vicinity of... |
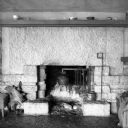
| Date: | 1957 |
|---|---|
| Description: | Fireplace in the living room of Taliesin, the summer home of architect Frank Lloyd Wright. Taliesin is located in the vicinity of Spring Green, Wisconsin. |
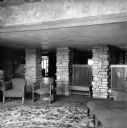
| Date: | 1957 |
|---|---|
| Description: | View from the Loggia into the hallway and a portion of the garden Room at Taliesin, the summer home of Frank Lloyd Wright. The room includes several piece... |

| Date: | 04 19 1950 |
|---|---|
| Description: | Mrs. Willie Lou Harris of 405 Bram Street sits at left with part of her family. Standing left to right are Mrs. James (Georgia Harris) Elvord, Mr. and Mrs.... |

| Date: | 04 26 1950 |
|---|---|
| Description: | Robert, age three years, and Tommy, one year, sons of P. Goff and Mary Beach of 318 Woodland Circle, posing for a portrait in their living room. The photog... |
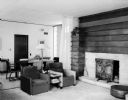
| Date: | 05 29 1950 |
|---|---|
| Description: | Interior view of the Porter Butts house at 2900 Hunter Hill in Shorewood Hills, one of the first "modern" houses in the Madison area, built in 1937. The sa... |

| Date: | 1898 |
|---|---|
| Description: | An interior view of Mrs. Hutchin's house. The Victorian-style interior consists of patterned wallpaper and area rugs, a fireplace, framed pictures and vari... |
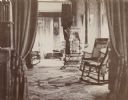
| Date: | 1893 |
|---|---|
| Description: | Interior view of the H. Schildhauer home at 13 North Webster Street. The photograph looks into a living area with a large, wood-burning furnace and several... |

| Date: | 1930 |
|---|---|
| Description: | Interior view of a room, perhaps a lounge or common room, in the Winnebago County Asylum. There is a long window seat along the bay windows in the backgrou... |
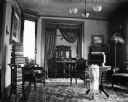
| Date: | 1898 |
|---|---|
| Description: | An interior view of a sitting room with a high ceiling, most likely Dankoler's. Books are stacked neatly on shelves and tables. Through an curtained archwa... |
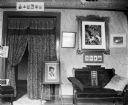
| Date: | 1898 |
|---|---|
| Description: | An interior view of a sitting room, most likely Dankoler's. There is a high-backed, upholstered, carved wood settee next to a framed picture resting on an ... |

| Date: | 03 21 1951 |
|---|---|
| Description: | The Lloyd Yaudes family gathers in the living room of their new ranch-style home at 526 Virginia Terrace. |

| Date: | 03 28 1951 |
|---|---|
| Description: | Interior view of the living room in the home of John and Lulu Malin at 3212 Topping Road in Shorewood Hills. |

| Date: | 03 28 1951 |
|---|---|
| Description: | Interior view of the living room at the John and Lulu Malin house, located at 3212 Topping Road in Shorewood Hills. The room is furnished with a sofa, upho... |

| Date: | 07 03 1951 |
|---|---|
| Description: | Fern Thompson is sitting in the living room of her new home at 3539 Topping Road, Shorewood Hills. A feature of the room is a redwood and brick fireplace t... |

| Date: | 06 14 1951 |
|---|---|
| Description: | Fireplace in the living room of the Donald and Mary Reppen residence, located at 2801 Sylvan Avenue. |

| Date: | 1915 |
|---|---|
| Description: | Interior of "Meadow Garden," home of Governor George Wallon. The living room is decorated with portraits, paintings, and other ornaments. Tea is set at the... |
If you didn't find the material you searched for, our Library Reference Staff can help.
Call our reference desk at 608-264-6535 or email us at: