
| Date: | 1911 |
|---|---|
| Description: | Triptych of the living room fireplace at Taliesin, the home of Frank Lloyd Wright. A built-in bookshelf and bench are to the left of the fireplace. The tri... |
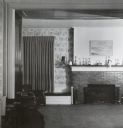
| Date: | 1951 |
|---|---|
| Description: | Interior view of a house at 524 North Henry Street, showing the living room used by the Alpha Chi Rho fraternity. |
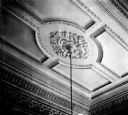
| Date: | 1910 |
|---|---|
| Description: | The ceiling of the living room of the Frederick Graham residence. Built in 1872-1873, on the northwest corner of Raine and 13th Streets. |
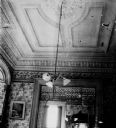
| Date: | 1910 |
|---|---|
| Description: | The ceiling of the living room of the Frederick Graham residence. Built in 1872-1873, on the northwest corner of Racine and 13th Streets. |

| Date: | 02 06 1950 |
|---|---|
| Description: | In the living room, a corner of 120 degree angles make the changing of wall direction gradual rather than abrupt. A bookcase is built into a nook at the ri... |
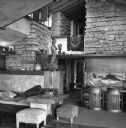
| Date: | 08 1957 |
|---|---|
| Description: | The living room at Taliesin, the Wisconsin home of Frank Lloyd Wright, looking towards the dining room and entrance hallway. Taliesin is located in the vic... |

| Date: | |
|---|---|
| Description: | Interior view of the reception hall at Ladywood School. Features a fireplace in the foreground, a sitting area near the window in the back, extensive wood ... |

| Date: | |
|---|---|
| Description: | iew of a woman sitting with a nun in front of a fireplace in the Maude Adams guest house at Our Lady of the Cenacle convent. The room has low wooden ceilin... |

| Date: | 1930 |
|---|---|
| Description: | View of the living room of Wabanaki Lodge, a log building with a rustic interior. The room features a large fireplace on the left wall, tables, and wicker... |

| Date: | |
|---|---|
| Description: | Chairs and a table are arranged around a fireplace inside the rustic living room at Covewood Lodge. The ceiling features exposed wooden beams and the walls... |

| Date: | |
|---|---|
| Description: | View of the rustic interior of a lodge. The building features a wood floor, angled wood ceiling, rugs, chandeliers, chairs and furniture and taxidermied an... |

| Date: | |
|---|---|
| Description: | View of Y.W.C.A. (West 137th St.) reception lobby. View features a fireplace with artwork overhead, arched windows on both sides of the room, mirrors and a... |

| Date: | 1936 |
|---|---|
| Description: | Living room of a northern Wisconsin resort in southwestern Bayfield County, possibly Haagensen's Lodge on Middle Eau Claire Lake. |

| Date: | 1938 |
|---|---|
| Description: | Living room of a resort in southwestern Bayfield County in northern Wisconsin, possibly Haagensen's Lodge on the Eau Claire Lakes. |
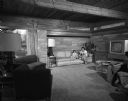
| Date: | 03 26 1957 |
|---|---|
| Description: | Joyce Bartell sitting on the sofa with her daughter Laurie, age three, in the living room of her and husband Gerald's home at 3938 Plymouth Circle in Madis... |

| Date: | 03 26 1957 |
|---|---|
| Description: | Marian Voight sitting in the living room of her home at 8 Fuller Court. The room features antique green grasscloth covering on the ceiling that matches the... |

| Date: | 05 08 1958 |
|---|---|
| Description: | New home, located at 4121 Chippewa Drive, designed by owners Martin and Ann Wolman to meet the needs of their large family of five children. Shown is a vie... |

| Date: | |
|---|---|
| Description: | A view of the old Cooper living room, with furnishings and a large front window. Henry S. Cooper was the original owner of the Dunmovin estate. |

| Date: | |
|---|---|
| Description: | A view of the old Cooper living room with furnishings and a fireplace. Henry S. Cooper was the original owner of the Dunmovin estate. |
If you didn't find the material you searched for, our Library Reference Staff can help.
Call our reference desk at 608-264-6535 or email us at: