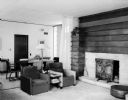
| Date: | 05 29 1950 |
|---|---|
| Description: | Interior view of the Porter Butts house at 2900 Hunter Hill in Shorewood Hills, one of the first "modern" houses in the Madison area, built in 1937. The sa... |

| Date: | 1898 |
|---|---|
| Description: | An interior view of Mrs. Hutchin's house. The Victorian-style interior consists of patterned wallpaper and area rugs, a fireplace, framed pictures and vari... |
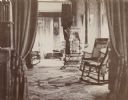
| Date: | 1893 |
|---|---|
| Description: | Interior view of the H. Schildhauer home at 13 North Webster Street. The photograph looks into a living area with a large, wood-burning furnace and several... |
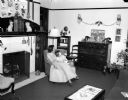
| Date: | 12 20 1950 |
|---|---|
| Description: | A mother and daughter from the Thomas family sit in a chair beside a fireplace while looking at a nativity scene arranged on a chest of drawers. |

| Date: | 03 21 1951 |
|---|---|
| Description: | The Lloyd Yaudes family gathers in the living room of their new ranch-style home at 526 Virginia Terrace. |

| Date: | 03 28 1951 |
|---|---|
| Description: | Interior view of the living room in the home of John and Lulu Malin at 3212 Topping Road in Shorewood Hills. |

| Date: | 03 28 1951 |
|---|---|
| Description: | Interior view of the living room at the John and Lulu Malin house, located at 3212 Topping Road in Shorewood Hills. The room is furnished with a sofa, upho... |

| Date: | 07 03 1951 |
|---|---|
| Description: | Fern Thompson is sitting in the living room of her new home at 3539 Topping Road, Shorewood Hills. A feature of the room is a redwood and brick fireplace t... |

| Date: | 06 14 1951 |
|---|---|
| Description: | Fireplace in the living room of the Donald and Mary Reppen residence, located at 2801 Sylvan Avenue. |

| Date: | 10 03 1951 |
|---|---|
| Description: | Portrait of Ernst and Marie Friedlander with their baby, Helen, in the living room of their home that Ernst designed. The room includes a stone wall firepl... |

| Date: | 10 03 1951 |
|---|---|
| Description: | Interior view of the Mid-Century modern living room in the home of Ernst Friedlander. The room features a stone wall fireplace, built-in shelves, a fold-in... |

| Date: | 11 16 1951 |
|---|---|
| Description: | The Larson family, including a mother, father, and two children, are sitting in the living room of their mobile home (probably at Truax Field trailer camp)... |

| Date: | 11 15 1951 |
|---|---|
| Description: | Interior view of living room, including furniture, a television set, and a floor to ceiling window in the home of Stewart and Jean Douglas at 811 Farwell D... |

| Date: | 11 19 1951 |
|---|---|
| Description: | Philip and Kathleen Rosenthal's salmon-red house in Shorewood Hills, designed by Milwaukee architect Alvin Jansama and built in the late 1940's, is on two ... |
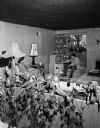
| Date: | 11 15 1951 |
|---|---|
| Description: | Interior view of the living room at 811 Farwell Drive, including plants and vines in foreground. Homeowners Jean and Stewart Douglas are sitting and looki... |

| Date: | 12 21 1951 |
|---|---|
| Description: | Five-year-old Jimmy Lucas, at left, and his brother, three-year-old Jerry, the sons of Lee and Marcella Lucas, sit next to their Christmas tree at 466 Sout... |
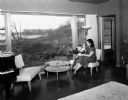
| Date: | 11 29 1951 |
|---|---|
| Description: | Living room of the David & Florence Bade residence at 5701 Winnequah Road in Frost Woods, Monona. Mrs. Bade and one of her two sons are sitting on a pale y... |
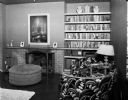
| Date: | 11 29 1951 |
|---|---|
| Description: | Living room in the David & Florence Bade residence at 5701 Winnequah Road in Frost Woods, Monona. A large ottoman stands in front of the brick fireplace. T... |
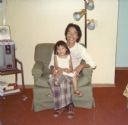
| Date: | |
|---|---|
| Description: | Thuy Nguyen sits on the lap of family friend "Uncle" Thanh Le, a teacher at Madison East High School. |

| Date: | 03 19 1952 |
|---|---|
| Description: | Interior view of the living room in the home of builder Tom McGovern and his family at 25 Hiawatha Circle which is decorated in shades of green and brown. ... |
If you didn't find the material you searched for, our Library Reference Staff can help.
Call our reference desk at 608-264-6535 or email us at: