
| Date: | 04 02 1927 |
|---|---|
| Description: | Interior view from the stage of the auditorium with balcony, at the New Orpheum Theatre at 216 State Street. |
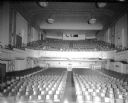
| Date: | 09 18 1931 |
|---|---|
| Description: | Interior of Parkway Theater from the stage. 6-10 W. Mifflin Street. |
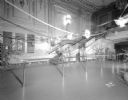
| Date: | 10 28 1930 |
|---|---|
| Description: | Side view of Halloween decorations in the Orpheum theater lobby. |

| Date: | 05 20 1930 |
|---|---|
| Description: | Strand Theater interior from the rear, looking towards the stage. 16 E. Mifflin Street. |

| Date: | 01 29 1929 |
|---|---|
| Description: | Eastwood Theatre entrance lobby side panel detail. |
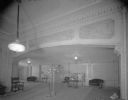
| Date: | 01 30 1930 |
|---|---|
| Description: | Eastwood Theatre entrance lobby. |
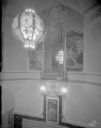
| Date: | 01 30 1930 |
|---|---|
| Description: | Elevated view of the Eastwood Theatre entrance lobby, showing details in the tower, including a large chandelier, and mirrored faux window, murals on the w... |

| Date: | 04 05 1927 |
|---|---|
| Description: | Foyer near the entrance showing staircase of the Orpheum Theatre at 216 State Street. |
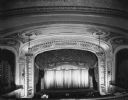
| Date: | 04 07 1927 |
|---|---|
| Description: | Elevated view of the stage at the Orpheum Theater, 216 State Street. A sign on the right side of the stage near the steps reads: "Rubber Tires." |
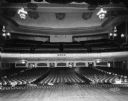
| Date: | 04 02 1927 |
|---|---|
| Description: | Interior view from the stage of the auditorium with balcony, at the New Orpheum Theatre at 216 State Street. |

| Date: | 04 02 1927 |
|---|---|
| Description: | Elevated view from left side of stage of the new Orpheum Theater interior, showing the stage, orchestra pit, auditorium and balcony. A sign on the right si... |

| Date: | 1926 |
|---|---|
| Description: | Building completed around 1926-27. Interior view of a desk area which runs along the right wall, with wood paneling on the desks and columns. Two tall wri... |

| Date: | 2009 |
|---|---|
| Description: | Close-up of balcony above the front entrance of Grand Opera House. |

| Date: | 2009 |
|---|---|
| Description: | Stairway from lobby to lower balcony of Pabst Theater. |

| Date: | 2009 |
|---|---|
| Description: | View of Pabst Theater's auditorium and stage from upper balcony. |

| Date: | 2009 |
|---|---|
| Description: | View of Pabst Theater auditorium and balconies from stage. |

| Date: | 2009 |
|---|---|
| Description: | Close-up of replica chandelier in the Pabst theater. |

| Date: | 2009 |
|---|---|
| Description: | View of Mineral Point Opera House auditorium and stage from rear balcony including painted stage curtain. |

| Date: | 2009 |
|---|---|
| Description: | Decorative plasterwork in the Mineral Point Opera House showing stage and painted curtain in background. |

| Date: | 2009 |
|---|---|
| Description: | View of Al. Ringling Theatre's auditorium and stage from a rear box. View includes a painted theater curtain and shows the auditorium's state before resto... |
If you didn't find the material you searched for, our Library Reference Staff can help.
Call our reference desk at 608-264-6535 or email us at: