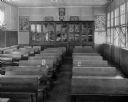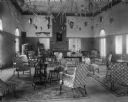
| Date: | |
|---|---|
| Description: | Interior of the library at Slocum Hall, built in 1898. Located on the campus of Ohio Wesleyan University, founded in 1842, the hall features an arcade and ... |

| Date: | 1910 |
|---|---|
| Description: | Interior of the library at the School of the Brown County Ursulines, established by the Ursuline Sisters, founded in 1845. Bookshelves and windows line th... |

| Date: | |
|---|---|
| Description: | A view of the lounge at Our Lady of Wisconsin Academy. The room is furnished with a table standing on a carpet, and a glass-front cabinet holding a statue ... |

| Date: | |
|---|---|
| Description: | A view of the parlor at Mt. St. Joseph. A table stands near the doorway and wooden chairs are arranged on a carpet across the room. Multiple paintings deco... |

| Date: | |
|---|---|
| Description: | A view of the reception room at Miss Barstow's School. Bookcases with glass fronts flank the fireplace and upholstered and wooden chairs are arranged throu... |

| Date: | |
|---|---|
| Description: | A view of the parlor at Sacred Heart Academy. The room is furnished with a small table which holds a potted plant and Bible. Lining the walls are upholster... |

| Date: | |
|---|---|
| Description: | A view of the reception room at St. Xavier's academy, facing the fireplace. The mantle piece is heavily carved and curved. A piano stands to its left and a... |

| Date: | |
|---|---|
| Description: | A view of the dining room at State Teacher's College, with rows of round tables lined across the space. Each table is set with a placemat and silverware se... |

| Date: | 1920 |
|---|---|
| Description: | A view of the living room at the Switzer Foundation for Girls. Bookshelves flank the fireplace in the background, and groupings of chairs and tables fill t... |

| Date: | 1920 |
|---|---|
| Description: | A view of the living room at the Switzer Foundation for Girls, with all chairs upholstered in matching floral fabric. Most of the chairs and sofas circle t... |

| Date: | |
|---|---|
| Description: | A view of the Study Hall at Putnam Catholic Academy. The room contains both small tables for one or two people and large tables for groups. Framed artwork... |

| Date: | |
|---|---|
| Description: | Interior of the Flemish Dining Room at the Elton Hotel, built in 1905. Decorative lighting surrounds a domed skylight, and below, tables are set for a meal... |

| Date: | |
|---|---|
| Description: | View of the dining room at Montauk Manor, which opened in 1927 and was designed by Carl Fisher. Large windows line the walls and tables are set with flower... |

| Date: | |
|---|---|
| Description: | A view toward the back wall of a classroom at Our Lady of Wisdom Academy. A large case containing taxidermied birds and mounted butterflies takes up most o... |

| Date: | |
|---|---|
| Description: | Interior of the dining room at the Terry Tavern. Waiters and a waitress stand near tables set for dining. Windows line the left wall and a door leads out o... |

| Date: | |
|---|---|
| Description: | Interior of a sea food restaurant. Two men stand behind the counter where a woman waits. Chairs and tables crowd the room. Windows line the right wall and ... |

| Date: | |
|---|---|
| Description: | A view looking over rows of desks in the novitiate classroom at Mount St. Joseph. Light fixtures hang from the tin ceiling and a double door entrance is lo... |

| Date: | |
|---|---|
| Description: | A view of the Museum and Science Room at Mount St. Joseph. Taxidermied birds and fish are arranged on the shelves of a display cabinet standing along the w... |

| Date: | |
|---|---|
| Description: | A view of an interior at The Club House, furnished with upholstered and wooden chairs, tables, and rugs. Lanterns and streamers hang the ceiling. |

| Date: | |
|---|---|
| Description: | Interior of a restaurant at Hotel Astor, built in 1904. View from a room with tables and chairs toward a short staircase in an archway that leads to a room... |
If you didn't find the material you searched for, our Library Reference Staff can help.
Call our reference desk at 608-264-6535 or email us at: