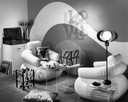
| Date: | 1971 |
|---|---|
| Description: | "Modern" 1970s style room with "love" design, white vinyl chairs, flowered coffee mugs and Plexiglas furnishings. Includes a stack of records with "The In ... |

| Date: | 11 26 1943 |
|---|---|
| Description: | Christmas decorations in Manchester's Department Store. |
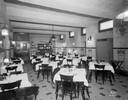
| Date: | 06 13 1940 |
|---|---|
| Description: | Old English Room restaurant in the Belmont Hotel, 31 North Pinckney Street. |

| Date: | 12 20 1934 |
|---|---|
| Description: | Spanish Tavern Cafe, interior, 212 State Street, with bar and booths. |
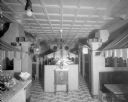
| Date: | 06 11 1931 |
|---|---|
| Description: | Tavern Cafe, 212 State Street, interior showing tables, booths and Spanish decor. |
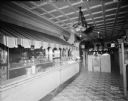
| Date: | 06 12 1931 |
|---|---|
| Description: | Interior view of the Tavern Cafe at 212 State Street. Along the left is a striped awing over the counter and soda fountain. |

| Date: | 04 05 1927 |
|---|---|
| Description: | Foyer near the entrance showing staircase of the Orpheum Theatre at 216 State Street. |
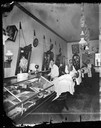
| Date: | 1874 |
|---|---|
| Description: | A highly decorated barber shop interior, possibly Wellman's, with three barbers and three customers. Two men are about to get shaves. A glass display case,... |
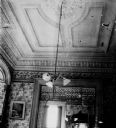
| Date: | 1910 |
|---|---|
| Description: | The ceiling of the living room of the Frederick Graham residence. Built in 1872-1873, on the northwest corner of Racine and 13th Streets. |

| Date: | 01 24 1950 |
|---|---|
| Description: | Bathroom in the residence of Mr. and Mrs. Bernard F. (Sylvia) Killian, 1834 Hillcrest Drive, showing the vanity built around the sink with storage space be... |

| Date: | |
|---|---|
| Description: | Slightly elevated interior view from the back of a classroom in Notre Dame Convent. There are rows of desks, windows along the left wall, a lamp hanging fr... |

| Date: | |
|---|---|
| Description: | A view down a wide corridor of Washington Irving High School, designed by the architect C.B.J. Snyder (1860-1945) and built in 1913. |
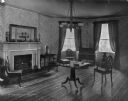
| Date: | |
|---|---|
| Description: | View of a room in the antiquarian house. Formal room with two windows, fireplace, mantle, mirror, chairs, tables, desk and chandelier. Caption reads: "© An... |

| Date: | |
|---|---|
| Description: | Interior view of Monticello, home of Thomas Jefferson. This view of the parlor displays Greek architectural decor and features a chandelier, large mirrors,... |

| Date: | |
|---|---|
| Description: | Interior view of sitting room with a tall ceiling. The room is decorated in art deco style with a light fixture, upholstered chairs, patterned carpet, patt... |

| Date: | |
|---|---|
| Description: | A view of a fireplace, chairs, and tables in the lounging room of the Elks Club, founded in 1868. Stacks of books lie on the table, and decorations and lig... |

| Date: | 1914 |
|---|---|
| Description: | View of the Wisconsin Historical Society Library Reading Room with people studying at tables. |

| Date: | |
|---|---|
| Description: | A composite photograph showing two images of Iowa Odd Fellows Orphans' Home. The upper right photograph is a view of the children and adults at the dining ... |

| Date: | |
|---|---|
| Description: | Interior view of the lobby, with three wicker chairs sitting in a row in the foreground, and a large room behind it that includes the front desk and numero... |
If you didn't find the material you searched for, our Library Reference Staff can help.
Call our reference desk at 608-264-6535 or email us at: