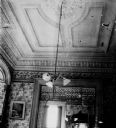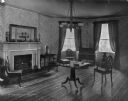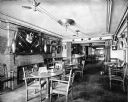
| Date: | 1910 |
|---|---|
| Description: | The ceiling of the living room of the Frederick Graham residence. Built in 1872-1873, on the northwest corner of Racine and 13th Streets. |

| Date: | |
|---|---|
| Description: | Dining room of Tatham House YWCA. A horse-drawn vehicle and an automobile can be seen through the window. |

| Date: | |
|---|---|
| Description: | View of a room in the antiquarian house. Formal room with two windows, fireplace, mantle, mirror, chairs, tables, desk and chandelier. Caption reads: "© An... |

| Date: | |
|---|---|
| Description: | Interior view of Monticello, home of Thomas Jefferson. This view of the parlor displays Greek architectural decor and features a chandelier, large mirrors,... |

| Date: | |
|---|---|
| Description: | Interior view of the lobby, with three wicker chairs sitting in a row in the foreground, and a large room behind it that includes the front desk and numero... |

| Date: | |
|---|---|
| Description: | iew of a woman sitting with a nun in front of a fireplace in the Maude Adams guest house at Our Lady of the Cenacle convent. The room has low wooden ceilin... |

| Date: | |
|---|---|
| Description: | A view of the parlor's fireplace and mantle, with cabinets standing on either side. A statue of the Virgin sits in the mantle along with candlesticks. Deco... |

| Date: | |
|---|---|
| Description: | Interior of a library in Saint Joseph Hall, opened in 1903. Located on the campus of Mount Saint Joseph Collegiate Institute, founded in 1900, the library ... |

| Date: | |
|---|---|
| Description: | Interior of the library at Slocum Hall, built in 1898. Located on the campus of Ohio Wesleyan University, founded in 1842, the hall features an arcade and ... |

| Date: | |
|---|---|
| Description: | A view of the lounge at Our Lady of Wisconsin Academy. The room is furnished with a table standing on a carpet, and a glass-front cabinet holding a statue ... |

| Date: | |
|---|---|
| Description: | A view of the reception room at Miss Barstow's School. Bookcases with glass fronts flank the fireplace and upholstered and wooden chairs are arranged throu... |

| Date: | 1920 |
|---|---|
| Description: | A view of the living room at the Switzer Foundation for Girls, with all chairs upholstered in matching floral fabric. Most of the chairs and sofas circle t... |

| Date: | |
|---|---|
| Description: | Interior of the Flemish Dining Room at the Elton Hotel, built in 1905. Decorative lighting surrounds a domed skylight, and below, tables are set for a meal... |

| Date: | |
|---|---|
| Description: | View of the dining room at Montauk Manor, which opened in 1927 and was designed by Carl Fisher. Large windows line the walls and tables are set with flower... |

| Date: | |
|---|---|
| Description: | Interior of the dining room at the Terry Tavern. Waiters and a waitress stand near tables set for dining. Windows line the left wall and a door leads out o... |

| Date: | |
|---|---|
| Description: | Interior of a restaurant and bar at Hotel Astor, built in 1904. Tables and chairs fill the room, and on the left wall is a fireplace with decorative art an... |

| Date: | |
|---|---|
| Description: | Interior of Biscayne Dining Room. Chairs and tables fill the room and the ceilings are adorned with streamers and flags. |

| Date: | |
|---|---|
| Description: | Interior of a nightclub. The room features tables and chairs and is decorated with elaborate drapery, lighting and potted trees. |

| Date: | |
|---|---|
| Description: | Interior of a dining room at Seven Point Inn. The room features a dance floor with tables and chairs around it. The circular-shaped room has a row of windo... |

| Date: | |
|---|---|
| Description: | Interior of The Greenery. The restaurant holds tables and chairs, and the dining room is surrounded by windows. |
If you didn't find the material you searched for, our Library Reference Staff can help.
Call our reference desk at 608-264-6535 or email us at: