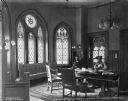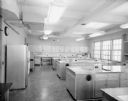
| Date: | 1914 |
|---|---|
| Description: | View of the Wisconsin Historical Society Library Reading Room with people studying at tables. |

| Date: | 1911 |
|---|---|
| Description: | A view of dishes on the dining room tables in Pythian Orphans' Home. Caption reads: "Dining Room." |

| Date: | 1911 |
|---|---|
| Description: | A view of the interior of the main hall of Pythian Orphans' Home. Caption reads: "Main Hall." |

| Date: | 1911 |
|---|---|
| Description: | A view from the back of a classroom of desks, a globe, and a map of Texas at Pythian Orphans' Home. Caption reads: "Class Room." |

| Date: | 1911 |
|---|---|
| Description: | An interior view of the girls' dormitory of Pythian Orphans' Home. Beds are lined up on both sides of the room, and draped arches lead into more rooms in ... |

| Date: | 1910 |
|---|---|
| Description: | Interior of the main hall at the Ohio State Sanatorium, which opened in 1909. The view of the main hall includes a long entryway, a seating area, and stair... |

| Date: | 1915 |
|---|---|
| Description: | A large group of veterans eating in the dining hall at the National Military Home, which opened in 1867. Men in white hats and uniforms serve a meal to the... |

| Date: | 07 1927 |
|---|---|
| Description: | Close-up view of an oil lamp attached too close to the wall of the International Harvester experimental farm so that a trail of soot stains the wallpaper. |

| Date: | 1900 |
|---|---|
| Description: | View of the reading room of the First Church of Christ Scientist, built in 1903. A man and a woman are sitting at a table surrounded by chairs and wooden b... |

| Date: | 1920 |
|---|---|
| Description: | Interior of a small library at Saint Joseph's Academy of Maine, opened in 1912. Chairs are gathered around a table near bookcases. In the room are religiou... |

| Date: | 1916 |
|---|---|
| Description: | A view of the rotunda at Fonthill Castle, with the floors decorated with parquetry. Two doorways lead to additional rooms while another in the center is op... |

| Date: | 1910 |
|---|---|
| Description: | Interior of the library at the School of the Brown County Ursulines, established by the Ursuline Sisters, founded in 1845. Bookshelves and windows line th... |

| Date: | 1920 |
|---|---|
| Description: | A view of the living room at the Switzer Foundation for Girls. Bookshelves flank the fireplace in the background, and groupings of chairs and tables fill t... |

| Date: | 1920 |
|---|---|
| Description: | A view of the living room at the Switzer Foundation for Girls, with all chairs upholstered in matching floral fabric. Most of the chairs and sofas circle t... |

| Date: | 1910 |
|---|---|
| Description: | Interior of a restaurant at a mansion house. A man at the left leans against a counter, and two women stand behind a shelf filled with candy. Tables and c... |

| Date: | 1918 |
|---|---|
| Description: | Two men and a woman sit and stand around a table inside the Ridgell Drug Company and ice cream parlor. Several display cases are arranged behind them and t... |

| Date: | 1930 |
|---|---|
| Description: | View of the living room of Wabanaki Lodge, a log building with a rustic interior. The room features a large fireplace on the left wall, tables, and wicker... |

| Date: | 1910 |
|---|---|
| Description: | View looking south inside a guest room at 'Fairlawn' Hotel (?). The room features tables, chairs, and decorative items above a fireplace. Published by Ye... |

| Date: | 1918 |
|---|---|
| Description: | Interior of the Spalding Inn, furnished with chairs and end tables arranged around a fireplace with a stone mantle. Recessed bookshelves stand on either s... |

| Date: | 05 20 1953 |
|---|---|
| Description: | Interior view of a nutrition research laboratory at the new U.W. School of Home Economics west wing. |
If you didn't find the material you searched for, our Library Reference Staff can help.
Call our reference desk at 608-264-6535 or email us at: