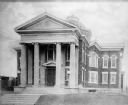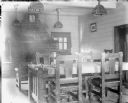
| Date: | 04 27 1931 |
|---|---|
| Description: | Lake View TB Sanitarium sun porch. |

| Date: | 1912 |
|---|---|
| Description: | Workers in the core room of the "malleable shop" at Osborne Works. Large lamps with white shades are hanging from the tall ceiling over the work tables. |

| Date: | |
|---|---|
| Description: | A lighted brick platform in Jarvis Plaza with Mercy Hospital in the background. Paved paths lead to the central platform and parkgoers relax on benches. |

| Date: | |
|---|---|
| Description: | View of the front of the church, which has a columned porch, topped by a pediment. The windows have a variety of shapes, but all contain stained glass and ... |

| Date: | |
|---|---|
| Description: | Interior of the Flemish Dining Room at the Elton Hotel, built in 1905. Decorative lighting surrounds a domed skylight, and below, tables are set for a meal... |

| Date: | |
|---|---|
| Description: | Interior of The Greenery. The restaurant holds tables and chairs, and the dining room is surrounded by windows. |

| Date: | 1930 |
|---|---|
| Description: | View of the living room of Wabanaki Lodge, a log building with a rustic interior. The room features a large fireplace on the left wall, tables, and wicker... |

| Date: | 1910 |
|---|---|
| Description: | View looking south inside a guest room at 'Fairlawn' Hotel (?). The room features tables, chairs, and decorative items above a fireplace. Published by Ye... |

| Date: | |
|---|---|
| Description: | Horses and rider stand on the front lawn of Montauk Manor near a driveway and parked automobiles. The English Tudor-style hotel opened in 1927. |

| Date: | |
|---|---|
| Description: | Chairs and tables are arranged around a fireplace in a lounge area at Rulueys Inn. A man stands waiting at the reception desk on the right. |

| Date: | |
|---|---|
| Description: | Interior of the living room at Gurney's Inn, built in 1926 by W. J. and Maude Gurney. The room is filled with furniture that surrounds a fireplace on the ... |

| Date: | |
|---|---|
| Description: | Formerly known as Jackson Health Resort, the sanatorium was re-established and named Physical Culture Hotel by Bernarr MacFadden in 1929. The view feature... |

| Date: | 1918 |
|---|---|
| Description: | Interior view of the officers quarters of the 310th United States Engineers. In the back of the room is a stone fireplace with a portrait of President Wood... |

| Date: | 1919 |
|---|---|
| Description: | Exterior view of large, one-story brick building with tiled roof. Another building is in the background on the right. Lumber is piled in the yard in the ri... |

| Date: | |
|---|---|
| Description: | Interior, elevated view of McCormick's Gymnasium. Sports equipment is set up on the floor, and a punching bag is attached to the brick wall near a set of d... |

| Date: | |
|---|---|
| Description: | Interior, elevated view of McCormick's Gymnasium. Sports equipment is set up on the floor, and a punching bag is attached to the brick wall near a set of d... |
If you didn't find the material you searched for, our Library Reference Staff can help.
Call our reference desk at 608-264-6535 or email us at: