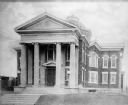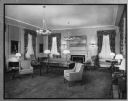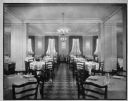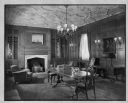
| Date: | |
|---|---|
| Description: | View down center of the dining room, looking toward the entrance door. The hall leading from the door to the dining room proper has a long carpet running i... |

| Date: | |
|---|---|
| Description: | Elevated view of the Assembly Chamber interior. The desks and speaker's podium are below in the center. Large light fixtures in the ceiling and on the floo... |

| Date: | |
|---|---|
| Description: | A view of the general court's restored interior in the colonial capitol. The view is taken from the viewing benches, with the focus on the judges' podium. |

| Date: | |
|---|---|
| Description: | A view of the interior, focusing on the judge's chair. The room has many classical decorative details, reminiscent of the Federal Style popular shortly aft... |

| Date: | |
|---|---|
| Description: | View of the interior of the Court Room, taken near the tables in front of the judge's podium, with the jury box on the right. Caption reads: "Court Room No... |

| Date: | |
|---|---|
| Description: | A view of the ballroom of the operating Jewish Agency Board of the United Service Organization Club, a nonprofit organization that provides morale and recr... |

| Date: | |
|---|---|
| Description: | A view of the Coining Room, with men and women working at various machines. Large pallets of boxes, on wheels, sit in the central aisle, on the left. Capti... |

| Date: | |
|---|---|
| Description: | A view of the Coining Room, where women sit at long tables, weighing out metal. Each woman has a balance and other tools at her station. A male supervisor ... |

| Date: | |
|---|---|
| Description: | View of the front of the church, which has a columned porch, topped by a pediment. The windows have a variety of shapes, but all contain stained glass and ... |

| Date: | |
|---|---|
| Description: | A view of the church's interior. A pulpit stands on the left, and on the back wall is an altar-like space, with a cross, candles, and a chalice. Hanging on... |

| Date: | |
|---|---|
| Description: | Interior of the main lounge of the Doctor's Hospital, founded by Theodore Atlas in the early 1900's. The view from across the room shows furniture, tables... |

| Date: | |
|---|---|
| Description: | Interior of the guest dining room of the Doctor's Hospital, founded by Theodore Atlas in the early 1900's. |

| Date: | |
|---|---|
| Description: | Interior of a bedroom at Doctor's Hospital, founded by Theodore Atlas in the early 1900's. A view from across the room shows a patient's bed, two chairs, ... |

| Date: | |
|---|---|
| Description: | Interior of the Director's Room at the Doctor's Hospital, founded by Theodore Atlas in the early 1900's. The view includes a long table with chairs surroun... |

| Date: | |
|---|---|
| Description: | Interior of the library at the Doctor's Hospital, founded by Theodore Atlas in the early 1900's. The view includes a table and chairs with a fireplace and... |

| Date: | |
|---|---|
| Description: | Interior view of the Union Station Barber Shop with a number of men seated in chairs with barbers standing behind them. Plants and light fixtures are suspe... |

| Date: | |
|---|---|
| Description: | Interior of the men's infirmary at White Haven Sanatorium, established in 1901. A group of men sit at a table and a nurse stands beside them. Patient beds ... |

| Date: | |
|---|---|
| Description: | Panoramic view of the interior of a ladies beauty parlor, with chairs and wicker rocking chairs spread around the room. |

| Date: | |
|---|---|
| Description: | Interior of the general ward at the United States Naval Hospital, established in 1834 on the original site of Fort Nelson. Patients sit in chairs or lie in... |

| Date: | 1910 |
|---|---|
| Description: | Interior of the main hall at the Ohio State Sanatorium, which opened in 1909. The view of the main hall includes a long entryway, a seating area, and stair... |
If you didn't find the material you searched for, our Library Reference Staff can help.
Call our reference desk at 608-264-6535 or email us at: