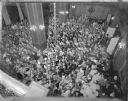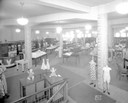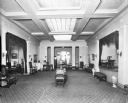
| Date: | 12 12 1936 |
|---|---|
| Description: | Elevated view from balcony of large group of Girl Scouts in the dining room of the Loraine Hotel. Many of the girls are sitting on the floor in the front, ... |

| Date: | 07 01 1935 |
|---|---|
| Description: | Elevated view of Kessenichs Inc., 201-203 State Street — interior second floor. |

| Date: | 01 21 1930 |
|---|---|
| Description: | First Congregational Church dining room, with rows of chairs, and showing a grand piano in front of a stage in the back of the room, at 1609 University Ave... |

| Date: | 01 29 1929 |
|---|---|
| Description: | Eastwood Theatre entrance lobby side panel detail. |

| Date: | 12 28 1929 |
|---|---|
| Description: | Main foyer of the new Eastwood Theatre at 2090 Atwood Avenue. |

| Date: | 03 28 1929 |
|---|---|
| Description: | Men working in the U.S. Post Office sorting room, 215 Monona Avenue. |

| Date: | 09 25 1928 |
|---|---|
| Description: | Cafeteria showing counter and tables, University of Wisconsin, Memorial Union. |

| Date: | 01 13 1943 |
|---|---|
| Description: | Female workers assembling torpedoes for the U.S. Military at an International Harvester factory. Original caption reads: "This large group of women employe... |

| Date: | 1910 |
|---|---|
| Description: | Front entrance of the State Historical Society of Wisconsin. Awnings are on the windows of the first and second floors. |

| Date: | 1874 |
|---|---|
| Description: | Southeast Gate of Capitol Park. Four stone columns stand along the sidewalk, with statues on top of the two columns in the center, and two columns with str... |

| Date: | 1900 |
|---|---|
| Description: | View of south stairway and elevator on the first floor of the State Historical Society of Wisconsin building. |

| Date: | 2009 |
|---|---|
| Description: | Collonade connecting the Pabst theater to the Wyndam Hotel and Milwaukee Reperatory Theater. |

| Date: | 2009 |
|---|---|
| Description: | View of Al. Ringling Theatre's auditorium and stage from a rear box. View includes a painted theater curtain and shows the auditorium's state before resto... |

| Date: | 2009 |
|---|---|
| Description: | View of Al. Ringling Theatre's auditorium and stage from the central rear box. View includes a painted theater curtain, painted ceiling panels and shows th... |

| Date: | 2009 |
|---|---|
| Description: | Two boxes in the Al. Ringling Theatre, showing plasterwork flower garlands and cupids, as well as a Dutch gold leaf pilaster. |

| Date: | 1922 |
|---|---|
| Description: | Front view of the Eastman Theatre, which opened in 1922, from across the street. The large curving stone building with classical details wraps around the ... |

| Date: | |
|---|---|
| Description: | A view down a wide corridor of Washington Irving High School, designed by the architect C.B.J. Snyder (1860-1945) and built in 1913. |

| Date: | 1914 |
|---|---|
| Description: | View of the Wisconsin Historical Society Library Reading Room with people studying at tables. |

| Date: | |
|---|---|
| Description: | Interior view showing the stage and reception hall of the Philanthropic Educational Organization, founded in 1869. Decorative seating, tables, draperies, ... |

| Date: | 1911 |
|---|---|
| Description: | A view of dishes on the dining room tables in Pythian Orphans' Home. Caption reads: "Dining Room." |
If you didn't find the material you searched for, our Library Reference Staff can help.
Call our reference desk at 608-264-6535 or email us at: