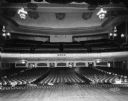
| Date: | 04 02 1927 |
|---|---|
| Description: | Interior view from the stage of the auditorium with balcony, at the New Orpheum Theatre at 216 State Street. |

| Date: | 01 21 1930 |
|---|---|
| Description: | First Congregational Church main sanctuary from the rear, at 1609 University Avenue. |

| Date: | 04 02 1927 |
|---|---|
| Description: | Interior view from the stage of the auditorium with balcony, at the New Orpheum Theatre at 216 State Street. |

| Date: | 04 02 1927 |
|---|---|
| Description: | Elevated view from left side of stage of the new Orpheum Theater interior, showing the stage, orchestra pit, auditorium and balcony. A sign on the right si... |

| Date: | 2009 |
|---|---|
| Description: | Interior view of Grand Opera House's auditorium and stage. |

| Date: | 2009 |
|---|---|
| Description: | Lobby of Grand Opera house, including Frank Waldo decorative designs above auditorium doors, featuring lilies and other flowers. |

| Date: | 2009 |
|---|---|
| Description: | View of the Grand Opera House auditorium from the stage. Includes decorative wall panels by Frank Waldo. |

| Date: | 2009 |
|---|---|
| Description: | View of Pabst Theater's auditorium and stage from upper balcony. |

| Date: | 2009 |
|---|---|
| Description: | View of Pabst Theater auditorium and balconies from stage. |

| Date: | 2009 |
|---|---|
| Description: | View of Stoughton Opera House stage, advertising curtain and auditorium from balcony. |

| Date: | 2009 |
|---|---|
| Description: | View of Stoughton Opera house auditorium from rear of stage. |

| Date: | 2009 |
|---|---|
| Description: | Thrasher Opera House auditorium and stage from rear of house. |

| Date: | 2009 |
|---|---|
| Description: | Interior view of Thrasher Opera House auditorium wall with replicated stencil work and period replica sconces. |

| Date: | 2009 |
|---|---|
| Description: | View of Thrasher Opera house auditorium and balcony from stage. |

| Date: | 2009 |
|---|---|
| Description: | Decorative plasterwork in the Mineral Point Opera House showing stage and painted curtain in background. |

| Date: | 2009 |
|---|---|
| Description: | View of Al. Ringling Theatre's auditorium and stage from a rear box. View includes a painted theater curtain and shows the auditorium's state before resto... |

| Date: | 2009 |
|---|---|
| Description: | View of Al. Ringling Theatre's auditorium and stage from the central rear box. View includes a painted theater curtain, painted ceiling panels and shows th... |

| Date: | 2009 |
|---|---|
| Description: | Two boxes in the Al. Ringling Theatre, showing plasterwork flower garlands and cupids, as well as a Dutch gold leaf pilaster. |

| Date: | 2009 |
|---|---|
| Description: | View of Temple Theatre Opera House and auditorium from back of house. |

| Date: | |
|---|---|
| Description: | The Sea View Hospital auditorium interior, showing a stage, rows of wooden folding chairs and floor-to-ceiling windows. |
If you didn't find the material you searched for, our Library Reference Staff can help.
Call our reference desk at 608-264-6535 or email us at: